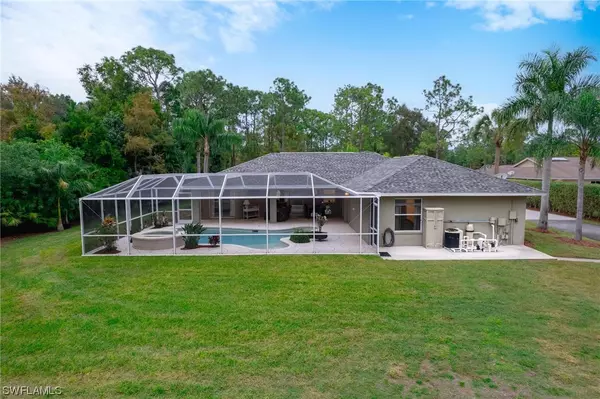
6160 Copper Leaf LN Naples, FL 34116
3 Beds
2 Baths
1,971 SqFt
UPDATED:
10/23/2024 04:25 AM
Key Details
Property Type Single Family Home
Sub Type Single Family Residence
Listing Status Pending
Purchase Type For Sale
Square Footage 1,971 sqft
Price per Sqft $507
Subdivision Logan Woods
MLS Listing ID 223087564
Style Ranch,One Story
Bedrooms 3
Full Baths 2
Construction Status Resale
HOA Y/N No
Year Built 2000
Annual Tax Amount $2,751
Tax Year 2022
Lot Size 2.270 Acres
Acres 2.27
Lot Dimensions Appraiser
Property Description
newer roof and A/C.
It's an opportunity to experience the best of Naples living, where luxury meets serenity. Contact us today to make this dream home yours!
Location
State FL
County Collier
Community Logan Woods
Area Na23 - S/O Pine Ridge 26, 29, 30, 31, 33, 34
Rooms
Bedroom Description 3.0
Ensuite Laundry Inside, Laundry Tub
Interior
Interior Features Bathtub, Entrance Foyer, Jetted Tub, Living/ Dining Room, Pantry, Separate Shower, Vaulted Ceiling(s), Walk- In Closet(s), Wired for Sound, Split Bedrooms, Workshop
Laundry Location Inside,Laundry Tub
Heating Central, Electric
Cooling Central Air, Ceiling Fan(s), Electric
Flooring Carpet, Tile
Fireplaces Type Outside
Furnishings Negotiable
Fireplace No
Window Features Arched,Double Hung,Window Coverings
Appliance Dryer, Dishwasher, Electric Cooktop, Ice Maker, Microwave, Range, Refrigerator, RefrigeratorWithIce Maker, Water Purifier, Washer
Laundry Inside, Laundry Tub
Exterior
Exterior Feature Courtyard, Deck, Fruit Trees, Sprinkler/ Irrigation, None, Outdoor Shower
Garage Attached, Driveway, Garage, Paved, Detached Carport, Garage Door Opener
Garage Spaces 2.0
Carport Spaces 2
Garage Description 2.0
Pool Concrete, Electric Heat, Heated, In Ground, Pool Equipment, Screen Enclosure, See Remarks, Outside Bath Access
Community Features Non- Gated
Utilities Available Cable Available
Amenities Available None
Waterfront No
Waterfront Description None
Water Access Desc Well
View Landscaped
Roof Type Shingle
Porch Deck, Lanai, Open, Porch, Screened
Parking Type Attached, Driveway, Garage, Paved, Detached Carport, Garage Door Opener
Garage Yes
Private Pool Yes
Building
Lot Description Oversized Lot, Dead End, Sprinklers Manual
Faces North
Story 1
Sewer Septic Tank
Water Well
Architectural Style Ranch, One Story
Additional Building Gazebo, Outbuilding
Unit Floor 1
Structure Type Block,Concrete,Stucco
Construction Status Resale
Schools
Elementary Schools Poinciana Elementary
Middle Schools Gulfview Middle Sch
High Schools Naples High School
Others
Pets Allowed Yes
HOA Fee Include None
Senior Community No
Tax ID 38161840003
Ownership Single Family
Security Features Fenced,Key Card Entry,Security System,Smoke Detector(s)
Acceptable Financing All Financing Considered, Cash, FHA
Horse Property true
Listing Terms All Financing Considered, Cash, FHA
Pets Description Yes






