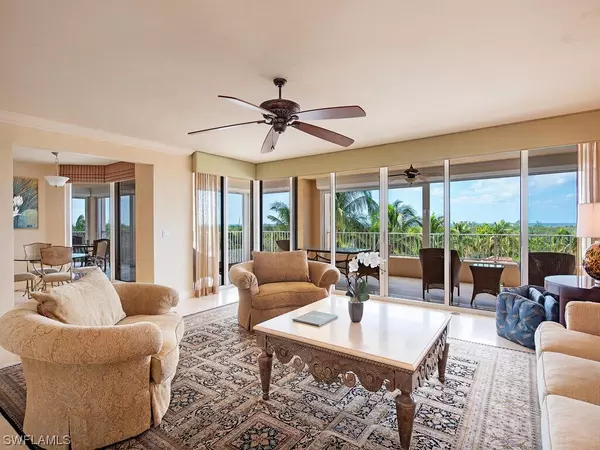
6597 NICHOLAS BLVD #503 Naples, FL 34108
4 Beds
4 Baths
3,650 SqFt
UPDATED:
09/30/2024 10:23 PM
Key Details
Property Type Condo
Sub Type Condominium
Listing Status Active
Purchase Type For Sale
Square Footage 3,650 sqft
Price per Sqft $1,012
Subdivision Cap Ferrat
MLS Listing ID 223095849
Style Traditional,High Rise
Bedrooms 4
Full Baths 4
Construction Status Resale
HOA Fees $2,944/ann
HOA Y/N Yes
Year Built 2002
Annual Tax Amount $21,113
Tax Year 2022
Lot Dimensions Appraiser
Property Description
Location
State FL
County Collier
Community Pelican Bay
Area Na04 - Pelican Bay Area
Rooms
Bedroom Description 4.0
Ensuite Laundry Inside, Laundry Tub
Interior
Interior Features Bathtub, Dual Sinks, Eat-in Kitchen, Jetted Tub, Living/ Dining Room, Pantry, Separate Shower, Cable T V, High Speed Internet, Instant Hot Water, Split Bedrooms
Laundry Location Inside,Laundry Tub
Heating Central, Electric
Cooling Central Air, Ceiling Fan(s), Electric
Flooring Marble, Wood
Furnishings Negotiable
Fireplace No
Window Features Impact Glass,Window Coverings
Appliance Built-In Oven, Dryer, Dishwasher, Gas Cooktop, Disposal, Ice Maker, Microwave, Refrigerator, RefrigeratorWithIce Maker, Wine Cooler, Washer
Laundry Inside, Laundry Tub
Exterior
Exterior Feature Security/ High Impact Doors, Shutters Electric, Tennis Court(s)
Garage Assigned, Attached, Deeded, Underground, Garage, Guest, Two Spaces
Garage Spaces 2.0
Garage Description 2.0
Pool Community
Community Features Elevator, Golf, Non- Gated, Tennis Court(s), Shopping
Utilities Available Cable Available, Natural Gas Available, High Speed Internet Available
Amenities Available Beach Rights, Beach Access, Billiard Room, Bike Storage, Clubhouse, Fitness Center, Golf Course, Guest Suites, Barbecue, Picnic Area, Pickleball, Private Membership, Pool, Restaurant, Sauna, Spa/Hot Tub, Storage, Sidewalks, Tennis Court(s), Trail(s), Trash
Waterfront No
Waterfront Description None
Water Access Desc Public
View Landscaped
Roof Type Tile
Porch Open, Porch
Parking Type Assigned, Attached, Deeded, Underground, Garage, Guest, Two Spaces
Garage Yes
Private Pool No
Building
Lot Description Other
Dwelling Type High Rise
Faces East
Story 1
Sewer Public Sewer
Water Public
Architectural Style Traditional, High Rise
Unit Floor 5
Structure Type Block,Concrete,Stucco
Construction Status Resale
Schools
Elementary Schools Seagate
Middle Schools Pine Ridge
High Schools Barron Collier
Others
Pets Allowed Call, Conditional
HOA Fee Include Association Management,Cable TV,Internet,Legal/Accounting,Maintenance Grounds,Pest Control,Recreation Facilities,Reserve Fund,Sewer,Security,Trash,Water
Senior Community No
Tax ID 25334000324
Ownership Condo
Security Features Smoke Detector(s)
Acceptable Financing Cash
Listing Terms Cash
Pets Description Call, Conditional






