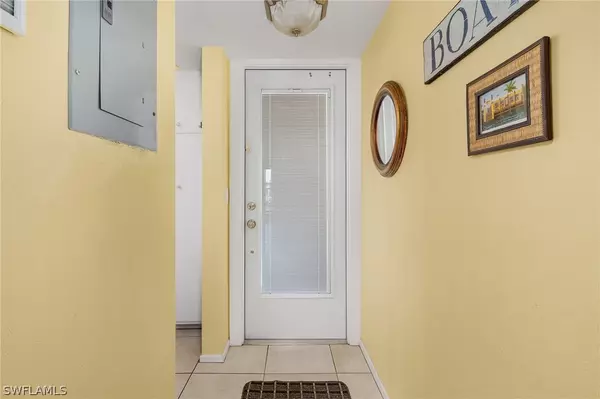
4613 SE 5th AVE #203 Cape Coral, FL 33904
2 Beds
2 Baths
1,117 SqFt
UPDATED:
10/20/2024 10:00 PM
Key Details
Property Type Condo
Sub Type Condominium
Listing Status Active
Purchase Type For Sale
Square Footage 1,117 sqft
Price per Sqft $213
Subdivision Rubicon Manor Condominium
MLS Listing ID 224028788
Style Two Story,Low Rise
Bedrooms 2
Full Baths 2
Construction Status Resale
HOA Fees $600/mo
HOA Y/N Yes
Year Built 1966
Annual Tax Amount $2,651
Tax Year 2023
Lot Size 7,980 Sqft
Acres 0.1832
Lot Dimensions Appraiser
Property Description
Location
State FL
County Lee
Community Rubicon Manor Condominium
Area Cc12 - Cape Coral Unit 7-15
Rooms
Bedroom Description 2.0
Ensuite Laundry Common Area
Interior
Interior Features High Ceilings, Living/ Dining Room, Shower Only, Separate Shower, Cable T V, Walk- In Closet(s), Split Bedrooms
Laundry Location Common Area
Heating Central, Electric
Cooling Central Air, Ceiling Fan(s), Electric
Flooring Carpet, Tile
Furnishings Furnished
Fireplace No
Window Features Jalousie,Sliding,Window Coverings
Appliance Dishwasher, Electric Cooktop, Microwave, Refrigerator
Laundry Common Area
Exterior
Exterior Feature Sprinkler/ Irrigation, Shutters Manual
Garage Assigned, One Space, Detached Carport
Carport Spaces 1
Pool Community
Community Features Non- Gated
Utilities Available Cable Available
Amenities Available Boat Dock, Laundry, Pool
Waterfront Yes
Waterfront Description Canal Access
View Y/N Yes
Water Access Desc Assessment Unpaid
View Canal
Roof Type Shingle
Porch Balcony, Screened
Parking Type Assigned, One Space, Detached Carport
Garage No
Private Pool No
Building
Lot Description Other, Sprinklers Automatic
Dwelling Type Low Rise
Faces West
Story 2
Entry Level Two
Sewer Assessment Paid
Water Assessment Unpaid
Architectural Style Two Story, Low Rise
Level or Stories Two
Unit Floor 2
Structure Type Block,Concrete,Stucco
Construction Status Resale
Others
Pets Allowed Call, Conditional
HOA Fee Include Insurance,Irrigation Water,Laundry,Legal/Accounting,Maintenance Grounds,Pest Control,Trash,Water
Senior Community No
Tax ID 12-45-23-C3-0460A.2030
Ownership Condo
Security Features Smoke Detector(s)
Acceptable Financing All Financing Considered, Cash
Listing Terms All Financing Considered, Cash
Pets Description Call, Conditional






