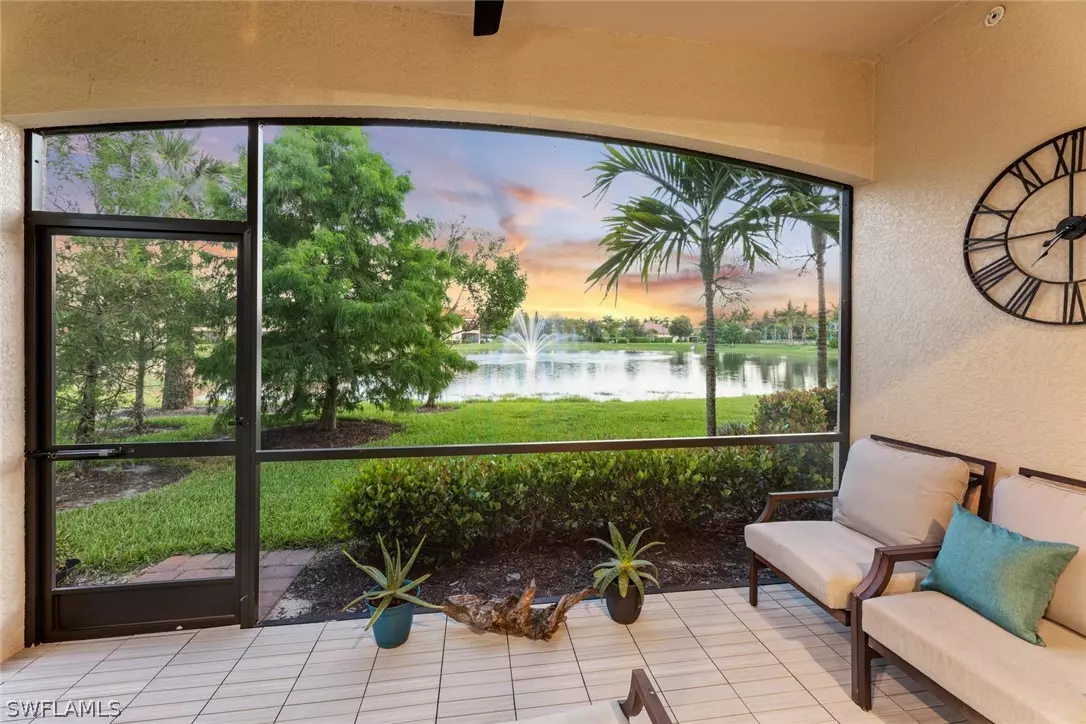
26127 Palace LN #101 Bonita Springs, FL 34135
2 Beds
2 Baths
1,279 SqFt
OPEN HOUSE
Sun Nov 17, 1:00pm - 4:00pm
UPDATED:
11/05/2024 06:30 PM
Key Details
Property Type Condo
Sub Type Condominium
Listing Status Active
Purchase Type For Sale
Square Footage 1,279 sqft
Price per Sqft $301
Subdivision Paloma
MLS Listing ID 224047617
Style Coach/Carriage,Low Rise
Bedrooms 2
Full Baths 2
Construction Status Resale
HOA Fees $587/qua
HOA Y/N Yes
Year Built 2018
Annual Tax Amount $1,338
Tax Year 2023
Lot Dimensions Builder
Property Description
THIS IS A MUST-SEE PROPERTY THAT TRULY STANDS OUT IN THE COMMUNITY! This stunning 2-bedroom plus den, 2-bath condo radiates elegance and style, showcasing countless added touches that make it feel like a model home. Don’t miss your chance to experience this exceptional opportunity!
Ideally Situated: Enjoy the luxury of an oversized side yard and a serene view of a beautiful water display, filling your living area and kitchen with peaceful sounds and picturesque scenery. The lush landscaping ensures unparalleled privacy, while the southern exposure allows natural light to pour in, creating a warm and inviting atmosphere.
Perfect for Entertaining: Located on a bend in the street, this home provides convenient parking for three additional cars right in the driveway—ideal for hosting friends and family!
Thoughtful Details Throughout: Step inside to discover a wealth of unexpected features. The lanai is equipped with durable PVC floating decking, perfect for outdoor relaxation and entertaining. Stylish wood-look vinyl plank flooring graces the bedrooms, while adjustable ClosetMaid organization systems ensure optimal storage. The large walk-in pantry provides ample space for all your kitchen essentials.
Luxury Meets Functionality: Elegant granite and quartz countertops with rectangular sinks adorn the bathrooms, complemented by Hansgrohe multi-function handheld shower heads that add a touch of spa-like luxury. You’ll appreciate the convenience of flip-out trays under the kitchen and bathroom sinks, as well as built-in cabinets in the hall bathroom for added storage.
Community Perks: The community clubhouse is currently being updated with fresh paint, flooring, and new furniture, while the fitness center has just been modernized.
Prime Location: Nestled away yet right in the heart of it all, you’ll find yourself just minutes from Coconut Point, a variety of retail shops, delightful restaurants, and the pristine beaches of Bonita. Enjoy the best of both worlds: a tranquil living space with easy access to everything you need. Plus, with the ADDED BENEFIT OF NOT BEING A FLOOD ZONE, YOU CAN ENJOY LOWER INSURANCE COSTS, GIVING YOU PEACE OF MIND AND MORE FINANCIAL FLEXIBILITY.
MOTIVATED SELLER! ALL OFFERS WILL BE REVIEWED, FURNISHINGS ARE NEGOTIABLE, so don’t hesitate to make this extraordinary property your own. Experience the perfect blend of tranquility, privacy, and modern luxury in this exceptional home. Your dream condo awaits—come see it today!
Location
State FL
County Lee
Community Paloma
Area Bn10 - East Of Old 41 South Of S
Rooms
Bedroom Description 2.0
Ensuite Laundry Washer Hookup, Dryer Hookup, Inside
Interior
Interior Features Breakfast Bar, Built-in Features, Bedroom on Main Level, Tray Ceiling(s), Dual Sinks, Eat-in Kitchen, Main Level Primary, Pantry, Shower Only, Separate Shower, Cable T V, Walk- In Pantry, Walk- In Closet(s), Split Bedrooms
Laundry Location Washer Hookup,Dryer Hookup,Inside
Heating Central, Electric
Cooling Central Air, Ceiling Fan(s), Electric
Flooring Tile, Vinyl
Furnishings Negotiable
Fireplace No
Window Features Single Hung,Window Coverings
Appliance Dryer, Dishwasher, Freezer, Disposal, Microwave, Range, Refrigerator, Washer
Laundry Washer Hookup, Dryer Hookup, Inside
Exterior
Exterior Feature Sprinkler/ Irrigation, Patio, Shutters Manual, Water Feature
Garage Attached, Driveway, Garage, Paved, Garage Door Opener
Garage Spaces 1.0
Garage Description 1.0
Pool Community
Community Features Gated, Street Lights
Utilities Available Cable Available, High Speed Internet Available, Underground Utilities
Amenities Available Bocce Court, Clubhouse, Fitness Center, Playground, Pool, Spa/Hot Tub, Sidewalks, Tennis Court(s)
Waterfront Yes
Waterfront Description Lake
View Y/N Yes
Water Access Desc Public
View Lake, Pond, Water
Roof Type Tile
Porch Lanai, Patio, Porch, Screened
Parking Type Attached, Driveway, Garage, Paved, Garage Door Opener
Garage Yes
Private Pool No
Building
Lot Description Oversized Lot, Pond on Lot, Sprinklers Automatic
Dwelling Type Low Rise
Faces North
Story 1
Sewer Public Sewer
Water Public
Architectural Style Coach/Carriage, Low Rise
Unit Floor 1
Structure Type Block,Concrete,Stone,Stucco
Construction Status Resale
Schools
Elementary Schools By Choice
Middle Schools By Choice
High Schools By Choice
Others
Pets Allowed Call, Conditional
HOA Fee Include Association Management,Cable TV,Insurance,Internet,Irrigation Water,Legal/Accounting,Maintenance Grounds,Pest Control,Reserve Fund,Road Maintenance,Sewer,Street Lights,Security,Trash,Water
Senior Community No
Tax ID 24-47-25-B4-28030.0101
Ownership Condo
Security Features Security Gate,Gated Community,Smoke Detector(s)
Acceptable Financing All Financing Considered, Cash, FHA, VA Loan
Listing Terms All Financing Considered, Cash, FHA, VA Loan
Pets Description Call, Conditional






