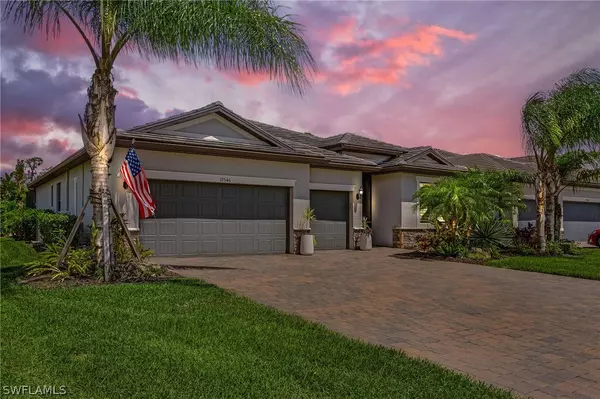17546 Elkgrove LN Estero, FL 33928
4 Beds
3 Baths
2,271 SqFt
UPDATED:
01/05/2025 12:30 AM
Key Details
Property Type Single Family Home
Sub Type Single Family Residence
Listing Status Active
Purchase Type For Sale
Square Footage 2,271 sqft
Price per Sqft $341
Subdivision The Place At Corkscrew
MLS Listing ID 224053445
Style Other,Ranch,One Story
Bedrooms 4
Full Baths 3
Construction Status Resale
HOA Fees $1,220/qua
HOA Y/N Yes
Year Built 2018
Annual Tax Amount $5,975
Tax Year 2023
Lot Size 0.254 Acres
Acres 0.2545
Lot Dimensions Appraiser
Property Description
The heart of this home is the chef's kitchen, a true showstopper. With premium stainless steel appliances, a sprawling island with bar seating, and ample counter space, it's a space that invites creativity and connection. Whether you're hosting friends, preparing family meals, or enjoying a quiet morning coffee, this kitchen makes every moment special.
The open-concept layout is designed for effortless entertaining and everyday living. Light-filled living and dining areas flow beautifully into each other, creating a welcoming and spacious environment. Large sliding glass doors draw you outside to your personal paradise—a custom pool with a sun shelf and seating ledge, all framed by the breathtaking serenity of preserve views. This is outdoor living at its finest, offering the perfect backdrop for lazy afternoons, poolside gatherings, or tranquil evenings under the stars.
Every detail in this home has been designed with comfort and luxury in mind. Spacious bedrooms feature walk-in closets, while spa-like bathrooms boast designer finishes that elevate daily routines into indulgent escapes. An oversized three-car garage provides plenty of room for vehicles, storage, or hobbies, and the beautifully landscaped front and backyards enhance the curb appeal of this exceptional property.
Set in the highly sought-after community of The Place at Corkscrew, this home offers more than just incredible living space. Enjoy access to world-class amenities, including a resort-style pool, state-of-the-art fitness center, clubhouse, and more.
This home isn't just a must-see—it's a must-experience. Schedule your private showing today, and let this extraordinary property take your breath away!
Location
State FL
County Lee
Community The Place At Corkscrew
Area Es05 - Estero
Rooms
Bedroom Description 4.0
Interior
Interior Features Breakfast Bar, Built-in Features, Bedroom on Main Level, Bathtub, Separate/ Formal Dining Room, Dual Sinks, Eat-in Kitchen, Kitchen Island, Pantry, Separate Shower, Cable T V, Walk- In Closet(s)
Heating Central, Electric
Cooling Central Air, Ceiling Fan(s), Electric
Flooring Laminate, Wood
Furnishings Unfurnished
Fireplace No
Window Features Other,Shutters
Appliance Double Oven, Dryer, Electric Cooktop, Freezer, Disposal, Ice Maker, Microwave, Refrigerator, RefrigeratorWithIce Maker, Washer
Laundry Washer Hookup, Dryer Hookup
Exterior
Exterior Feature Sprinkler/ Irrigation, Patio
Parking Features Attached, Driveway, Garage, Paved, Garage Door Opener
Garage Spaces 3.0
Garage Description 3.0
Pool Electric Heat, Heated, In Ground, Salt Water, Community
Community Features Gated, Street Lights
Utilities Available Cable Available, High Speed Internet Available, Underground Utilities
Amenities Available Bocce Court, Clubhouse, Dog Park, Fitness Center, Playground, Pickleball, Park, Pool, Spa/Hot Tub, Sidewalks, Tennis Court(s)
Waterfront Description None
View Y/N Yes
Water Access Desc Public
View Preserve
Roof Type Tile
Porch Patio
Garage Yes
Private Pool Yes
Building
Lot Description Other, Sprinklers Automatic
Faces West
Story 1
Sewer Public Sewer
Water Public
Architectural Style Other, Ranch, One Story
Structure Type Block,Concrete,Stucco
Construction Status Resale
Others
Pets Allowed Yes
HOA Fee Include Association Management,Irrigation Water,Maintenance Grounds,Recreation Facilities,Street Lights,Security,Trash
Senior Community No
Tax ID 24-46-26-L1-0400A.1340
Ownership Single Family
Security Features Smoke Detector(s)
Acceptable Financing All Financing Considered, Cash, FHA, VA Loan
Listing Terms All Financing Considered, Cash, FHA, VA Loan
Pets Allowed Yes





