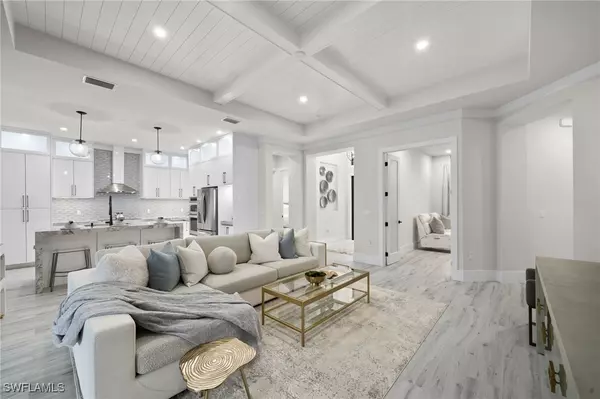1419 13th ST SW Naples, FL 34117
3 Beds
3 Baths
2,175 SqFt
UPDATED:
01/05/2025 12:00 AM
Key Details
Property Type Single Family Home
Sub Type Single Family Residence
Listing Status Active
Purchase Type For Sale
Square Footage 2,175 sqft
Price per Sqft $642
Subdivision Golden Gate Estates
MLS Listing ID 224070854
Style Ranch,One Story
Bedrooms 3
Full Baths 3
Construction Status Resale
HOA Y/N No
Year Built 2023
Annual Tax Amount $7,555
Tax Year 2024
Lot Size 1.140 Acres
Acres 1.14
Lot Dimensions Appraiser
Property Description
As you approach, you'll be captivated by the home's impressive curb appeal, featuring a gated entry and a fully fenced property that offers privacy and security. The paver driveway provides ample space for RV parking, making this residence perfect for those who appreciate both luxury and practicality. The home is topped with a durable metal roof, and impact windows and doors throughout offer peace of mind while enhancing the home's sleek, modern look. Additionally, the property is situated on 100% uplands, ensuring full usability and value.
Step inside, and you'll immediately notice the soaring tray ceilings that add a sense of spaciousness and sophistication to the living areas. The custom cabinetry throughout the home adds both style and functionality, seamlessly blending into the designer finishes. The open-concept floor plan flows effortlessly from the living room to the gourmet kitchen, which is a chef's dream, equipped with high-end appliances and ample counter space for meal preparation and even a custom coffee prep area.
One of the highlights of this home is the outdoor living area, designed for Florida's year-round enjoyment. The modern pool, complete with spa, invites you to relax and unwind in your own private oasis. Adjacent to the pool, you'll find a fully equipped outdoor kitchen, featuring a stainless steel grill, mini fridge, and sink—perfect for hosting summer barbecues and outdoor gatherings.
Every corner of this home exudes luxury, from the high-end finishes to the thoughtful design elements that make everyday living a pleasure. Whether you're relaxing in the spa-like bathrooms, enjoying a meal in the outdoor kitchen, or taking a dip in the pool, this home is designed to offer the best of Florida living.
Don't miss your opportunity to own this designer-finished, turnkey home that combines elegance, functionality, and a prime location. Schedule your private showing today and experience the lifestyle you've always dreamed of.
Location
State FL
County Collier
Community Golden Gate Estates
Area Na42 - Gge 4, 5, 8, 9, 12, 15, 27, 28, 193-195
Rooms
Bedroom Description 3.0
Interior
Interior Features Breakfast Bar, Built-in Features, Bedroom on Main Level, Bathtub, Tray Ceiling(s), Family/ Dining Room, Kitchen Island, Living/ Dining Room, Main Level Primary, Separate Shower, Cable T V, Walk- In Closet(s), Split Bedrooms
Heating Central, Electric
Cooling Central Air, Ceiling Fan(s), Electric
Flooring Tile
Equipment Reverse Osmosis System
Furnishings Furnished
Fireplace No
Window Features Sliding,Impact Glass
Appliance Dryer, Dishwasher, Electric Cooktop, Ice Maker, Microwave, Refrigerator, RefrigeratorWithIce Maker, Washer, Water Softener
Laundry Inside
Exterior
Exterior Feature Fence, Security/ High Impact Doors, Sprinkler/ Irrigation
Parking Features Attached, Garage, R V Access/ Parking
Garage Spaces 2.0
Garage Description 2.0
Pool Concrete, Electric Heat, Heated, In Ground, Pool/ Spa Combo
Community Features Non- Gated
Utilities Available Cable Available, High Speed Internet Available
Amenities Available None
Waterfront Description None
Water Access Desc Well
View Landscaped, Trees/ Woods
Roof Type Tile
Porch Lanai, Porch, Screened
Garage Yes
Private Pool Yes
Building
Lot Description Oversized Lot, Sprinklers Automatic
Faces West
Story 1
Sewer Septic Tank
Water Well
Architectural Style Ranch, One Story
Unit Floor 1
Structure Type Block,Concrete,Stucco
Construction Status Resale
Schools
Elementary Schools Big Cypress Elementary School
Middle Schools Golden Gate Middle School
High Schools Golden Gate High School
Others
Pets Allowed Yes
HOA Fee Include Trash
Senior Community No
Tax ID 45844040003
Ownership Single Family
Security Features Smoke Detector(s)
Acceptable Financing All Financing Considered, Cash
Horse Property true
Listing Terms All Financing Considered, Cash
Pets Allowed Yes





