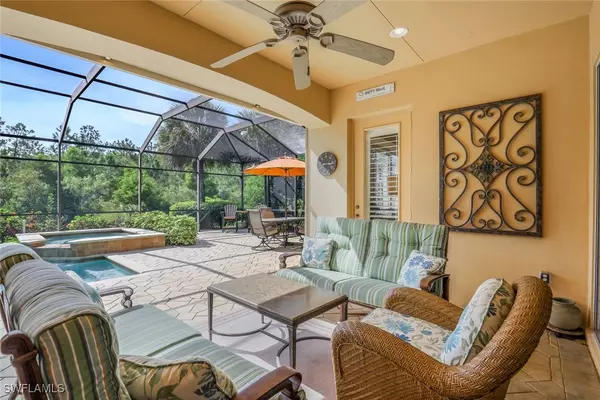12451 Villagio WAY Fort Myers, FL 33912
3 Beds
3 Baths
2,762 SqFt
UPDATED:
01/16/2025 01:18 AM
Key Details
Property Type Single Family Home
Sub Type Single Family Residence
Listing Status Active
Purchase Type For Sale
Square Footage 2,762 sqft
Price per Sqft $361
Subdivision Villagio
MLS Listing ID 224077996
Style Ranch,One Story
Bedrooms 3
Full Baths 2
Half Baths 1
Construction Status Resale
HOA Fees $906/qua
HOA Y/N Yes
Year Built 2005
Annual Tax Amount $11,654
Tax Year 2022
Lot Size 9,278 Sqft
Acres 0.213
Lot Dimensions Appraiser
Property Description
complete with a den and 2.5 baths, spans over 2,700 square feet of elegantly open living space, culminating in a sublime outdoor oasis. The
sought-after split floor plan features a palatial master suite, secluded guest accommodations, and a capacious office, all strategically placed for
utmost privacy and tranquility. The heart of the home opens up to a grand living area adjacent to the chef's kitchen. Step outside to a sanctuary
of leisure: a vast, screened lanai enfolds a dazzling pool and spa, accompanied by a luxurious covered lounge area—perfect for savoring the
tranquil preserve views. The home is further enhanced by a suite of premium upgrades: electric Kevlar screens and shutters for peace of mind,
freshly painted interiors, new tile plank flooring in all bedrooms, elegant plantation shutters, exquisite crown molding, sophisticated tray
ceilings, and a palette of neutral tones that evoke a sense of serene opulence. Modern comforts are assured with a recently installed air
conditioning unit and hot water heater, ensuring this home is as functional as it is beautiful. The Renaissance lifestyle offers an Arthur Hills
Championship Golf Course with GOLF MEMBERSHIPS AVAILABLE IMMEDIATELY, a lavish resort-style pool and pavilion, a children's play area, a
full-service spa and fitness center, six red clay tennis courts, two pickleball courts, and two bocce courts.
Location
State FL
County Lee
Community Renaissance
Area Fm08 - Fort Myers Area
Rooms
Bedroom Description 3.0
Interior
Interior Features Breakfast Bar, Built-in Features, Bathtub, Tray Ceiling(s), Closet Cabinetry, Separate/ Formal Dining Room, Dual Sinks, Family/ Dining Room, French Door(s)/ Atrium Door(s), Kitchen Island, Living/ Dining Room, Custom Mirrors, Pantry, Separate Shower, Cable T V, Walk- In Closet(s), High Speed Internet, Split Bedrooms
Heating Central, Electric
Cooling Central Air, Ceiling Fan(s), Electric
Flooring Tile
Furnishings Unfurnished
Fireplace No
Window Features Other,Sliding,Impact Glass,Shutters
Appliance Dryer, Dishwasher, Disposal, Ice Maker, Microwave, Range, Refrigerator, RefrigeratorWithIce Maker, Washer
Laundry Inside, Laundry Tub
Exterior
Exterior Feature Security/ High Impact Doors, None, Shutters Electric
Parking Features Attached, Driveway, Garage, Paved, Garage Door Opener
Garage Spaces 2.0
Garage Description 2.0
Pool In Ground, Community
Community Features Golf, Gated, Tennis Court(s), Street Lights
Utilities Available Cable Available, High Speed Internet Available, Underground Utilities
Amenities Available Basketball Court, Bocce Court, Cabana, Clubhouse, Fitness Center, Golf Course, Playground, Pickleball, Private Membership, Pool, Putting Green(s), Restaurant, Sauna, Spa/Hot Tub, Sidewalks, Tennis Court(s)
Waterfront Description None
View Y/N Yes
Water Access Desc Public
View Landscaped, Preserve
Roof Type Tile
Porch Lanai, Porch, Screened
Garage Yes
Private Pool Yes
Building
Lot Description Rectangular Lot
Faces West
Story 1
Sewer Public Sewer
Water Public
Architectural Style Ranch, One Story
Unit Floor 1
Structure Type Block,Concrete,Stucco
Construction Status Resale
Others
Pets Allowed Yes
HOA Fee Include Association Management,Cable TV,Internet,Irrigation Water,Legal/Accounting,Maintenance Grounds,Pest Control,Road Maintenance,Security
Senior Community No
Tax ID 15-45-25-11-0000C.0440
Ownership Single Family
Security Features Security Gate,Gated with Guard,Gated Community,Smoke Detector(s)
Acceptable Financing All Financing Considered, Cash
Listing Terms All Financing Considered, Cash
Pets Allowed Yes





