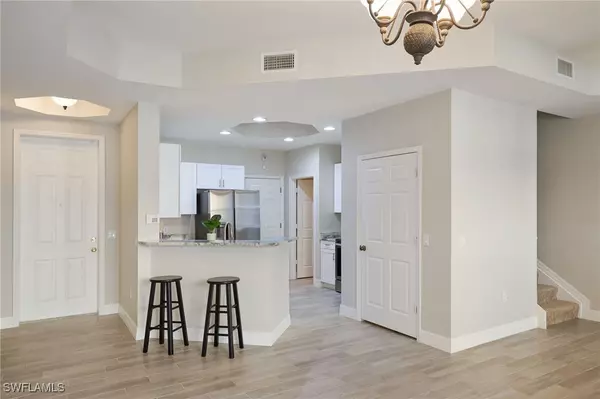
9808 Solera Cove Pointe #104 Fort Myers, FL 33908
3 Beds
3 Baths
1,819 SqFt
UPDATED:
10/01/2024 06:35 AM
Key Details
Property Type Townhouse
Sub Type Townhouse
Listing Status Pending
Purchase Type For Sale
Square Footage 1,819 sqft
Price per Sqft $162
Subdivision Sail Harbour
MLS Listing ID 224076799
Style Other,Two Story,See Remarks
Bedrooms 3
Full Baths 2
Half Baths 1
Construction Status Resale
HOA Fees $1,188/qua
HOA Y/N Yes
Year Built 2006
Annual Tax Amount $4,023
Tax Year 2023
Lot Size 1,785 Sqft
Acres 0.041
Lot Dimensions Appraiser
Property Description
The updates continue upstairs to the bedrooms and in-unit laundry room (with washer and dryer)! Enjoy plush, new carpet upstairs while making your way to the primary bedroom. Equipped with two large walk-in closets, soaking tub, tiled walk-in shower, double vanities, and quartz countertops, this primary suite oozes luxury. Tall ceilings continue on the second floor, along with multiple linen closets, a walk-in storage closet, and more. Two guest bedrooms with ample natural light are complimented with their own guest bathroom. The guest bathroom features a tub shower and quartz countertops, perfect for guests who come to experience SWFL with you!
Just a short distance from Fort Myers Beach, Sanibel, Health Park & Golisano Children's Hospitals, shopping, entertainment, and restaurants. Make a quick drive up McGregor Blvd to experience the Historic District, River District, and Downtown Fort Myers. Have to fly? RSW International Airport is just down I-75!
Sail Harbour is a gated community with low HOA fees that take care of your lawn, community pool, pest control , and irrigation. Less to worry about means more time to experience SWFL living. Be sure to schedule your showing and call for additional information, it won't last long!
Location
State FL
County Lee
Community Sail Harbour
Area Fm13 - Fort Myers Area
Rooms
Bedroom Description 3.0
Ensuite Laundry Washer Hookup, Dryer Hookup, Inside
Interior
Interior Features Breakfast Bar, Built-in Features, Bathtub, Tray Ceiling(s), Dual Sinks, Entrance Foyer, French Door(s)/ Atrium Door(s), Living/ Dining Room, Pantry, Separate Shower, Cable T V, Upper Level Primary, Walk- In Pantry, Walk- In Closet(s), Loft, Split Bedrooms
Laundry Location Washer Hookup,Dryer Hookup,Inside
Heating Central, Electric
Cooling Central Air, Ceiling Fan(s), Electric
Flooring Carpet, Tile
Furnishings Unfurnished
Fireplace No
Window Features Impact Glass
Appliance Dryer, Dishwasher, Electric Cooktop, Freezer, Disposal, Ice Maker, Microwave, Range, Refrigerator, RefrigeratorWithIce Maker, Self Cleaning Oven, Washer
Laundry Washer Hookup, Dryer Hookup, Inside
Exterior
Exterior Feature Security/ High Impact Doors, Sprinkler/ Irrigation, Shutters Manual
Garage Attached, Driveway, Garage, Paved, Garage Door Opener
Garage Spaces 1.0
Garage Description 1.0
Pool Community
Community Features Gated, Street Lights
Utilities Available Cable Available, High Speed Internet Available
Amenities Available Pool
Waterfront No
Waterfront Description None
Water Access Desc Public
View Landscaped
Roof Type Tile
Porch Lanai, Porch, Screened
Parking Type Attached, Driveway, Garage, Paved, Garage Door Opener
Garage Yes
Private Pool No
Building
Lot Description Rectangular Lot, Sprinklers Automatic
Dwelling Type Townhouse
Faces South
Story 2
Entry Level Two
Sewer Public Sewer
Water Public
Architectural Style Other, Two Story, See Remarks
Level or Stories Two
Unit Floor 1
Structure Type Block,Concrete,Stucco
Construction Status Resale
Others
Pets Allowed Call, Conditional
HOA Fee Include Association Management,Cable TV,Internet,Irrigation Water,Maintenance Grounds,Pest Control,Recreation Facilities,Road Maintenance,Street Lights,Security
Senior Community No
Tax ID 33-45-24-17-00042.0040
Ownership Single Family
Security Features Security Gate,Gated with Guard,Gated Community,Smoke Detector(s)
Acceptable Financing All Financing Considered, Cash, FHA, VA Loan
Listing Terms All Financing Considered, Cash, FHA, VA Loan
Pets Description Call, Conditional






