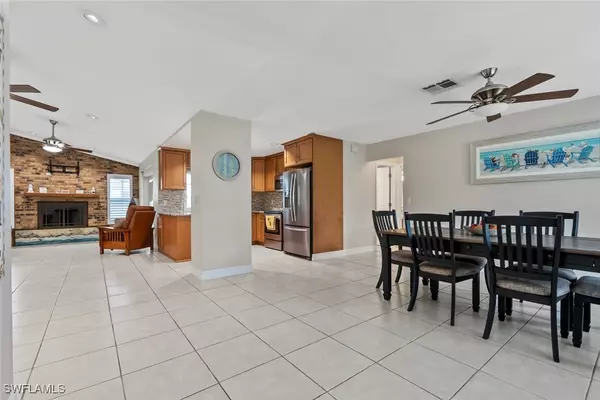
2021 Ottersrest LN Cape Coral, FL 33990
3 Beds
2 Baths
1,670 SqFt
UPDATED:
10/26/2024 09:00 PM
Key Details
Property Type Single Family Home
Sub Type Single Family Residence
Listing Status Pending
Purchase Type For Sale
Square Footage 1,670 sqft
Price per Sqft $359
Subdivision Cape Coral
MLS Listing ID 224080546
Style Ranch,One Story
Bedrooms 3
Full Baths 2
Construction Status Resale
HOA Y/N No
Year Built 1981
Annual Tax Amount $5,145
Tax Year 2023
Lot Size 0.275 Acres
Acres 0.275
Lot Dimensions Appraiser
Property Description
Location
State FL
County Lee
Community Cape Coral
Area Cc13 - Cape Coral Unit 19-21, 25, 26, 89
Rooms
Bedroom Description 3.0
Ensuite Laundry Inside, Laundry Tub
Interior
Interior Features Bedroom on Main Level, Dual Sinks, Eat-in Kitchen, Family/ Dining Room, French Door(s)/ Atrium Door(s), Fireplace, Living/ Dining Room, Main Level Primary, Shower Only, Separate Shower, Walk- In Closet(s), Split Bedrooms
Laundry Location Inside,Laundry Tub
Heating Central, Electric
Cooling Central Air, Ceiling Fan(s), Electric
Flooring Carpet, Marble, Tile
Furnishings Negotiable
Fireplace Yes
Window Features Impact Glass,Window Coverings
Appliance Dryer, Dishwasher, Ice Maker, Microwave, Range, Refrigerator, RefrigeratorWithIce Maker, Self Cleaning Oven, Washer
Laundry Inside, Laundry Tub
Exterior
Exterior Feature Deck, Security/ High Impact Doors, Sprinkler/ Irrigation
Garage Attached, Garage, Garage Door Opener
Garage Spaces 2.0
Garage Description 2.0
Pool In Ground
Community Features Boat Facilities
Utilities Available Cable Available
Amenities Available None
Waterfront Yes
Waterfront Description Canal Access
View Y/N Yes
Water Access Desc Public
View Canal
Roof Type Shingle
Porch Deck, Lanai, Porch, Screened
Parking Type Attached, Garage, Garage Door Opener
Garage Yes
Private Pool Yes
Building
Lot Description Oversized Lot, Sprinklers Automatic
Faces South
Story 1
Sewer Public Sewer
Water Public
Architectural Style Ranch, One Story
Structure Type Brick,Block,Concrete,Stucco
Construction Status Resale
Others
Pets Allowed Call, Conditional
HOA Fee Include None
Senior Community No
Tax ID 29-44-24-C2-00104.0150
Ownership Single Family
Security Features Smoke Detector(s)
Acceptable Financing All Financing Considered, Cash
Listing Terms All Financing Considered, Cash
Pets Description Call, Conditional






