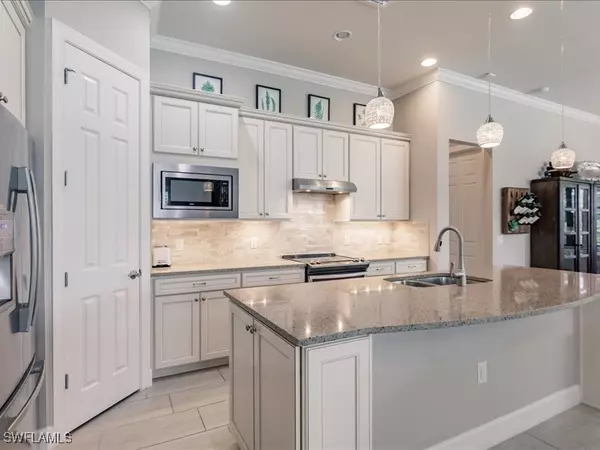
14269 Arrow Point CT Estero, FL 33928
3 Beds
2 Baths
2,176 SqFt
UPDATED:
10/12/2024 08:44 AM
Key Details
Property Type Single Family Home
Sub Type Single Family Residence
Listing Status Active
Purchase Type For Sale
Square Footage 2,176 sqft
Price per Sqft $328
Subdivision Corkscrew Shores
MLS Listing ID 224082220
Style Ranch,One Story
Bedrooms 3
Full Baths 2
Construction Status Resale
HOA Fees $1,484/qua
HOA Y/N Yes
Year Built 2016
Annual Tax Amount $4,042
Tax Year 2023
Lot Size 6,146 Sqft
Acres 0.1411
Lot Dimensions Appraiser
Property Description
This luxurious 3-bedroom, 2-bathroom home in the desirable Corkscrew Shores, offers the perfect blend of modern comfort and elegant design. Built in 2016 by Pulte Homes, this home features a spacious great room layout, ideal for entertaining, with tray ceilings that add a touch of sophistication. The island kitchen boasts ample storage, including a pantry, and is complemented by abundant counter and cabinet space. Tile flooring runs through the living area and den, while cozy carpeting enhances the comfort of the bedrooms. One of the home’s standout features is the lanai, which provides a serene view of the expansive nature preserve. The home also includes premium upgrades like 3M tint on all windows for added energy efficiency, plantation shutters for privacy and style, and a new A.C. unit for enhanced comfort.
Corkscrew Shores is a stunning gated community spread over 722 acres, offering a coastal theme and a wealth of state-of-the-art amenities. Centrally located just 3 miles east of I-75 and nestled between Naples and Estero, this upscale residential community provides convenient access to fine dining, shopping, golf, entertainment, and beautiful Gulf of Mexico beaches. It is also close to Florida Gulf Coast University, Hertz Arena, Miromar Outlets, and Coconut Point Mall. A major highlight of Corkscrew Shores is its 240-acre lake, perfect for kayaking and electric boating. The heart of the community is the Grand Clubhouse, a must-see with its impressive design and amenities. Residents can enjoy a resort-style lifestyle, with a negative edge pool that overlooks the scenic lake, private dining and activity rooms, a spacious fitness center, and an aerobic studio. For special events, the clubhouse includes a catering kitchen and a conference center. The Captain’s Cabin, located next to the pool, offers a full-service bar and pavilion, providing panoramic views of the lake. The pool area is resort-style, featuring fountains, a spacious deck, a spa, and cozy outdoor fire pits. Walking trails weave throughout the community, offering peaceful nature walks.
Meticulously maintained, clean and located in Zone D, this home offers move-in ready convenience and is an excellent opportunity to own a well-kept gem in a sought-after community. The home is offered as turnkey besides a few items the sellers prefer to keep.
Location
State FL
County Lee
Community Corkscrew Shores
Area Es03 - Estero
Rooms
Bedroom Description 3.0
Ensuite Laundry Inside
Interior
Interior Features Tray Ceiling(s), Cathedral Ceiling(s), Dual Sinks, Family/ Dining Room, Kitchen Island, Living/ Dining Room, Pantry, Shower Only, Separate Shower, Cable T V, Walk- In Closet(s), Split Bedrooms
Laundry Location Inside
Heating Central, Electric
Cooling Central Air, Ceiling Fan(s), Electric
Flooring Carpet, Tile
Furnishings Furnished
Fireplace No
Window Features Single Hung,Impact Glass,Window Coverings
Appliance Dryer, Dishwasher, Freezer, Disposal, Ice Maker, Microwave, Range, Refrigerator, RefrigeratorWithIce Maker, Washer
Laundry Inside
Exterior
Exterior Feature Sprinkler/ Irrigation, Patio, Gas Grill
Garage Attached, Garage, Garage Door Opener
Garage Spaces 2.0
Garage Description 2.0
Pool Community
Community Features Gated, Street Lights
Utilities Available Cable Available, High Speed Internet Available
Amenities Available Bocce Court, Boat Ramp, Clubhouse, Fitness Center, Hobby Room, Pier, Playground, Pickleball, Park, Pool, Restaurant, Spa/Hot Tub, Sidewalks, Tennis Court(s), Trail(s)
Waterfront No
Waterfront Description None
View Y/N Yes
Water Access Desc Public
View Preserve
Roof Type Tile
Porch Lanai, Patio, Porch, Screened
Parking Type Attached, Garage, Garage Door Opener
Garage Yes
Private Pool No
Building
Lot Description Rectangular Lot, Sprinklers Automatic
Faces West
Story 1
Sewer Public Sewer
Water Public
Architectural Style Ranch, One Story
Structure Type Block,Concrete,Stucco
Construction Status Resale
Others
Pets Allowed Call, Conditional
HOA Fee Include Maintenance Grounds,Reserve Fund,Road Maintenance,Street Lights,Security
Senior Community No
Tax ID 28-46-26-L4-07000.4830
Ownership Single Family
Security Features Smoke Detector(s)
Acceptable Financing All Financing Considered, Cash, FHA, VA Loan
Listing Terms All Financing Considered, Cash, FHA, VA Loan
Pets Description Call, Conditional






