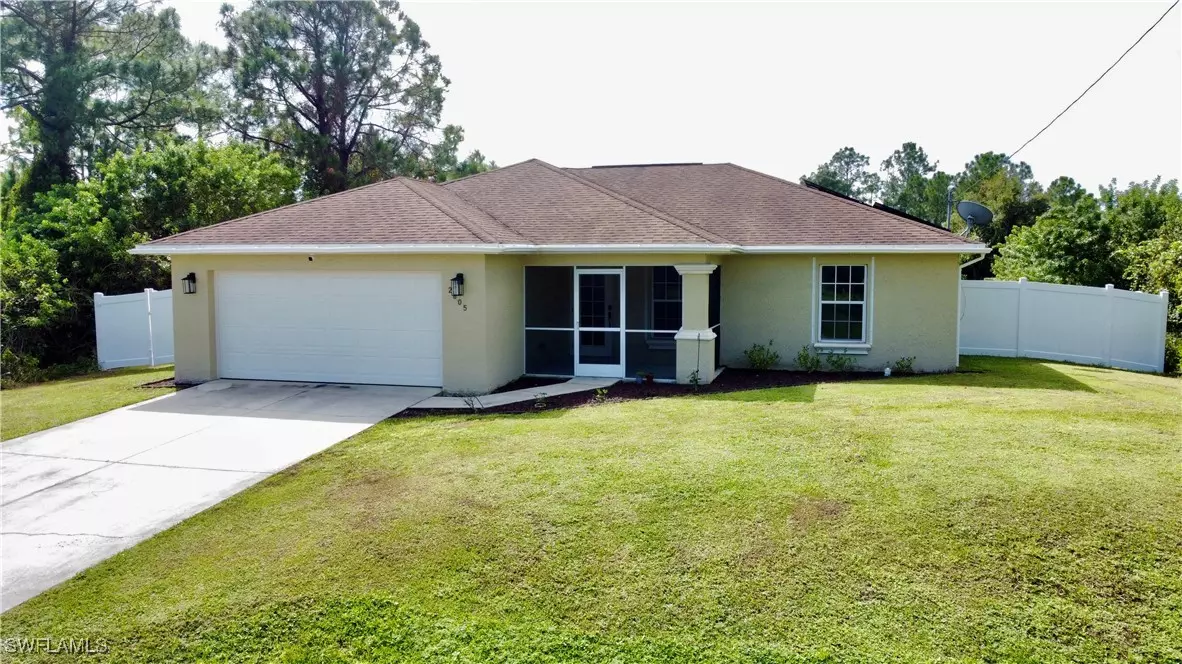
2605 42nd ST W Lehigh Acres, FL 33971
3 Beds
2 Baths
1,458 SqFt
UPDATED:
10/14/2024 05:59 AM
Key Details
Property Type Single Family Home
Sub Type Single Family Residence
Listing Status Active
Purchase Type For Sale
Square Footage 1,458 sqft
Price per Sqft $205
Subdivision Lehigh Acres
MLS Listing ID 224082378
Style Ranch,One Story
Bedrooms 3
Full Baths 2
Construction Status Resale
HOA Y/N No
Year Built 2005
Annual Tax Amount $1,433
Tax Year 2023
Lot Size 10,890 Sqft
Acres 0.25
Lot Dimensions Appraiser
Property Description
Location
State FL
County Lee
Community Lehigh Acres
Area La03 - Northwest Lehigh Acres
Rooms
Bedroom Description 3.0
Interior
Interior Features Breakfast Bar, Built-in Features, Living/ Dining Room, Pantry, Tub Shower, Cable T V, Walk- In Closet(s), Air Filtration, Split Bedrooms
Heating Central, Electric
Cooling Central Air, Ceiling Fan(s), Electric
Flooring Tile, Vinyl
Equipment Air Purifier
Furnishings Unfurnished
Fireplace No
Window Features Single Hung
Appliance Dryer, Dishwasher, Freezer, Microwave, Refrigerator, Water Purifier, Washer
Exterior
Exterior Feature Fence, Sprinkler/ Irrigation, Patio, Room For Pool, Shutters Manual
Garage Attached, Garage, Garage Door Opener
Garage Spaces 2.0
Garage Description 2.0
Community Features Non- Gated
Utilities Available Cable Available, High Speed Internet Available
Amenities Available None
Waterfront No
Waterfront Description None
Water Access Desc Well
View Trees/ Woods
Roof Type Shingle
Porch Lanai, Patio, Porch, Screened
Parking Type Attached, Garage, Garage Door Opener
Garage Yes
Private Pool No
Building
Lot Description Rectangular Lot, Sprinklers Automatic
Faces North
Story 1
Sewer Septic Tank
Water Well
Architectural Style Ranch, One Story
Structure Type Block,Concrete,Stucco
Construction Status Resale
Schools
Elementary Schools Sunshine Elementary
Middle Schools Veterans Park Middle
High Schools Lehigh Senior High School
Others
Pets Allowed Yes
HOA Fee Include None
Senior Community No
Tax ID 13-44-26-10-00100.0020
Ownership Single Family
Security Features Smoke Detector(s)
Acceptable Financing All Financing Considered, Cash
Listing Terms All Financing Considered, Cash
Pets Description Yes






