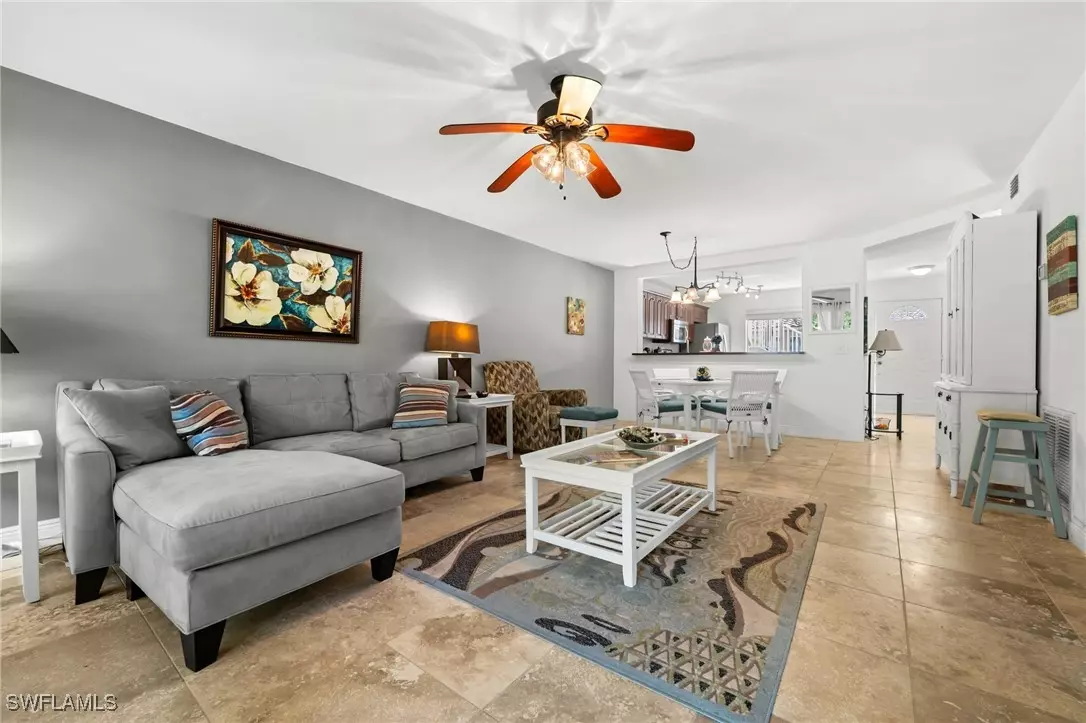
620 Luisa CT #803-1 Naples, FL 34104
2 Beds
2 Baths
1,145 SqFt
UPDATED:
11/29/2024 05:40 PM
Key Details
Property Type Condo
Sub Type Condominium
Listing Status Active
Purchase Type For Sale
Square Footage 1,145 sqft
Price per Sqft $275
Subdivision Jasper
MLS Listing ID 224088501
Style Two Story,Low Rise
Bedrooms 2
Full Baths 2
Construction Status Resale
HOA Fees $1,697/qua
HOA Y/N Yes
Year Built 1999
Annual Tax Amount $1,910
Tax Year 2023
Lot Dimensions Appraiser
Property Description
Location
State FL
County Collier
Community Sapphire Lakes
Area Na17 - N/O Davis Blvd
Rooms
Bedroom Description 2.0
Interior
Interior Features Bedroom on Main Level, Dual Sinks, Entrance Foyer, Family/ Dining Room, Living/ Dining Room, Main Level Primary, Shower Only, Separate Shower, Split Bedrooms
Heating Central, Electric
Cooling Central Air, Ceiling Fan(s), Electric
Flooring Laminate, Wood
Furnishings Negotiable
Fireplace No
Window Features Single Hung,Sliding,Window Coverings
Appliance Dryer, Dishwasher, Freezer, Disposal, Microwave, Range, Refrigerator, Washer
Laundry Washer Hookup, Dryer Hookup, Inside
Exterior
Exterior Feature Sprinkler/ Irrigation, Patio, Shutters Manual
Parking Features Assigned, Covered, Paved, One Space, Detached Carport
Carport Spaces 1
Pool Community
Community Features Gated, Street Lights
Utilities Available Cable Available, High Speed Internet Available
Amenities Available Clubhouse, Pickleball, Pool, Shuffleboard Court, Sidewalks, Tennis Court(s)
Waterfront Description None
View Y/N Yes
Water Access Desc Public
View Preserve
Roof Type Tile
Porch Lanai, Patio, Porch, Screened
Garage No
Private Pool No
Building
Lot Description Zero Lot Line, Sprinklers Automatic
Dwelling Type Low Rise
Faces Southwest
Story 1
Entry Level Two
Sewer Public Sewer
Water Public
Architectural Style Two Story, Low Rise
Level or Stories Two
Unit Floor 1
Structure Type Block,Concrete,Stucco
Construction Status Resale
Others
Pets Allowed Call, Conditional
HOA Fee Include Association Management,Cable TV,Insurance,Irrigation Water,Legal/Accounting,Maintenance Grounds,Pest Control,Recreation Facilities,Reserve Fund,Sewer,Security,Water
Senior Community No
Tax ID 52597000189
Ownership Condo
Security Features Security Gate,Gated Community,Smoke Detector(s)
Acceptable Financing All Financing Considered, Cash
Listing Terms All Financing Considered, Cash
Pets Allowed Call, Conditional






