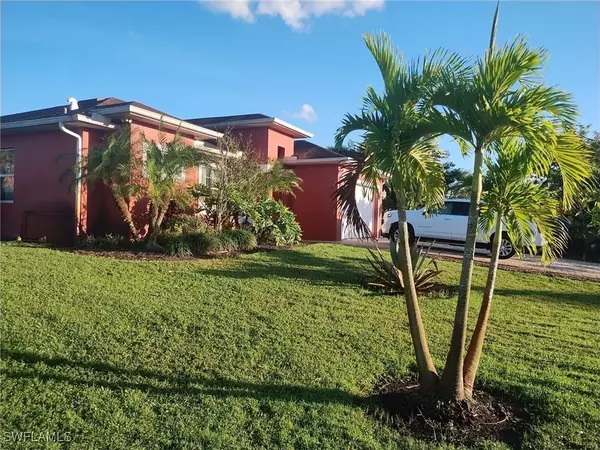760 12th ST NE Naples, FL 34120
6 Beds
6 Baths
4,166 SqFt
UPDATED:
12/12/2024 02:02 AM
Key Details
Property Type Single Family Home
Sub Type Single Family Residence
Listing Status Active
Purchase Type For Sale
Square Footage 4,166 sqft
Price per Sqft $252
Subdivision Golden Gate Estates
MLS Listing ID 224089576
Style Ranch,One Story
Bedrooms 6
Full Baths 6
Construction Status Resale
HOA Y/N No
Year Built 1997
Annual Tax Amount $3,754
Tax Year 2023
Lot Size 2.270 Acres
Acres 2.27
Lot Dimensions Appraiser
Property Description
A 1,536-square-foot guest house, built in 2017, offers 3 bedrooms, 2 bathrooms, and both indoor and outdoor kitchens, complete with impact windows and doors for added security.
The property is equipped with a separate well for a full irrigation system, with water and electrical connections distributed throughout. Additional perks include generous outdoor storage, ample parking for oversized vehicles, and a fully fenced lot lined with lush Clusia trees. Ready for your family and pets to enjoy, this property offers an ideal blend of space, privacy, and convenience.Important, the main house leaves an income of $6500.00 since on the one hand 2 bedrooms and 2 bathrooms are rented at $2600.00, 2 bedrooms and 1 bathroom at $2200.00 and 1 bedroom and 1 bathroom at $1700.00, all with kitchen and others very spacious, the current owners live in the spacious Guess House 3/2, do not miss this opportunity
Location
State FL
County Collier
Community Golden Gate Estates
Area Na45 - Gge 13, 48, 51, 79-93
Rooms
Bedroom Description 6.0
Interior
Interior Features Breakfast Area, Family/ Dining Room, Living/ Dining Room, Other, Pantry, Shower Only, Separate Shower, Bar, Walk- In Closet(s), Wired for Sound, High Speed Internet, Split Bedrooms
Heating Central, Electric
Cooling Central Air, Ceiling Fan(s), Electric
Flooring Tile
Furnishings Unfurnished
Fireplace No
Window Features Other,Impact Glass
Appliance Dryer, Dishwasher, Freezer, Microwave, Range, Refrigerator, Water Purifier, Washer
Exterior
Exterior Feature Fence, Security/ High Impact Doors, Sprinkler/ Irrigation, Outdoor Kitchen, Other, Patio, Room For Pool, Storage
Utilities Available Cable Available
Amenities Available Guest Suites, Playground, See Remarks, Storage, Sidewalks, Vehicle Wash Area
Waterfront Description None
Water Access Desc Well
View Landscaped
Roof Type Shingle
Accessibility Wheelchair Access
Porch Patio
Garage No
Private Pool No
Building
Lot Description Oversized Lot, Sprinklers Automatic
Faces West
Story 1
Sewer Septic Tank
Water Well
Architectural Style Ranch, One Story
Additional Building Outbuilding
Unit Floor 1
Structure Type Block,Concrete,Stucco
Construction Status Resale
Others
Pets Allowed Yes
HOA Fee Include Cable TV
Senior Community No
Tax ID 39267160000
Ownership Single Family
Security Features Smoke Detector(s)
Acceptable Financing All Financing Considered, Cash, FHA
Horse Property true
Listing Terms All Financing Considered, Cash, FHA
Pets Allowed Yes





