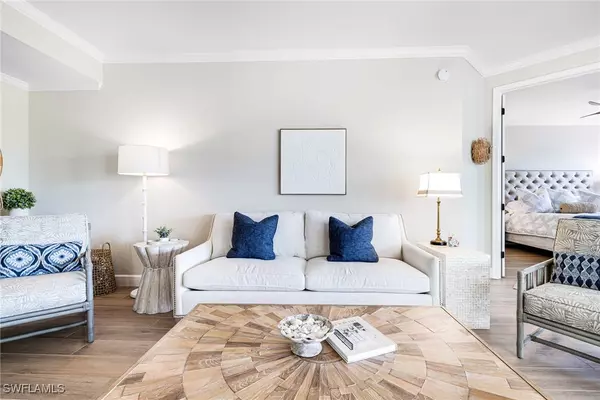23061 Rosedale DR #102 Estero, FL 34135
2 Beds
2 Baths
1,816 SqFt
UPDATED:
11/25/2024 11:12 PM
Key Details
Property Type Condo
Sub Type Condominium
Listing Status Active
Purchase Type For Sale
Square Footage 1,816 sqft
Price per Sqft $412
Subdivision Morningside
MLS Listing ID 224095717
Style Coach/Carriage,Low Rise
Bedrooms 2
Full Baths 2
Construction Status Resale
HOA Fees $4,150/ann
HOA Y/N Yes
Year Built 2000
Annual Tax Amount $6,181
Tax Year 2023
Lot Dimensions Appraiser
Property Description
Location
State FL
County Lee
Community Shadow Wood At The Brooks
Area Es04 - The Brooks
Rooms
Bedroom Description 2.0
Interior
Interior Features Breakfast Bar, Built-in Features, Dual Sinks, Living/ Dining Room, Pantry, Shower Only, Separate Shower, Cable T V, Walk- In Closet(s), High Speed Internet, Home Office, Split Bedrooms
Heating Central, Electric
Cooling Central Air, Electric
Flooring Tile
Furnishings Furnished
Fireplace No
Window Features Single Hung,Window Coverings
Appliance Dryer, Dishwasher, Microwave, Range, Refrigerator, Self Cleaning Oven, Washer
Laundry Inside
Exterior
Exterior Feature Sprinkler/ Irrigation, None
Parking Features Attached, Covered, Garage, Two Spaces, Garage Door Opener
Garage Spaces 2.0
Garage Description 2.0
Pool Community
Community Features Golf, Gated, Tennis Court(s), Street Lights
Utilities Available Cable Available, High Speed Internet Available, Underground Utilities
Amenities Available Beach Rights, Bocce Court, Business Center, Clubhouse, Fitness Center, Golf Course, Library, Pier, Playground, Pickleball, Private Membership, Pool, Putting Green(s), Restaurant, Sauna, Spa/Hot Tub, Sidewalks, Tennis Court(s), Trail(s)
Waterfront Description None
View Y/N Yes
Water Access Desc Public
View Golf Course, Lake
Roof Type Tile
Garage Yes
Private Pool No
Building
Lot Description Zero Lot Line, Sprinklers Automatic
Dwelling Type Low Rise
Faces West
Story 1
Sewer Public Sewer
Water Public
Architectural Style Coach/Carriage, Low Rise
Unit Floor 1
Structure Type Block,Concrete,Stucco
Construction Status Resale
Others
Pets Allowed Call, Conditional
HOA Fee Include Association Management,Cable TV,Insurance,Internet,Irrigation Water,Legal/Accounting,Maintenance Grounds,Pest Control,Reserve Fund,Road Maintenance,Sewer,Street Lights,Security,Water
Senior Community No
Tax ID 10-47-25-E1-06016.0102
Ownership Condo
Security Features Security Gate,Gated with Guard,Gated Community,Security Guard,Smoke Detector(s)
Acceptable Financing All Financing Considered, Cash
Listing Terms All Financing Considered, Cash
Pets Allowed Call, Conditional





