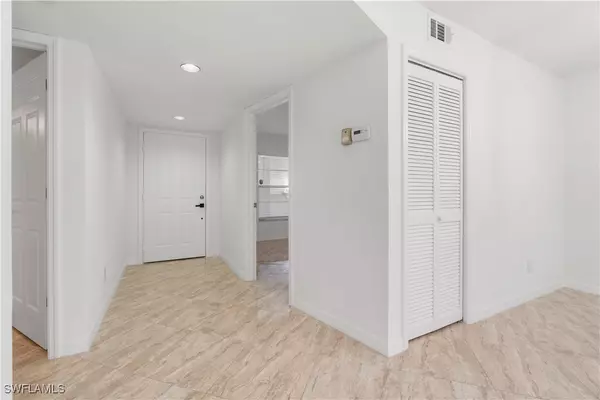509 Roma CT #104 Naples, FL 34110
3 Beds
2 Baths
1,356 SqFt
UPDATED:
01/05/2025 12:00 AM
Key Details
Property Type Condo
Sub Type Condominium
Listing Status Active
Purchase Type For Sale
Square Footage 1,356 sqft
Price per Sqft $331
Subdivision Vanderbilt Villas
MLS Listing ID 224098671
Style Other,Two Story,Low Rise
Bedrooms 3
Full Baths 2
Construction Status Resale
HOA Fees $1,710/qua
HOA Y/N Yes
Year Built 1990
Annual Tax Amount $2,431
Tax Year 2023
Lot Dimensions Appraiser
Property Description
This is a Must see Condo. Covered parking, Pool with social club and bike storage. Front entry screened area and large back lanai. Vanderbilt Villas is a small hidden Gem in a great location, close to shopping, restaurants, library, and of course the Beach. Yet hidden away from the traffic .
Location
State FL
County Collier
Community Vanderbilt Villas
Area Na02 - Vanderbilt Beach Area
Rooms
Bedroom Description 3.0
Interior
Interior Features Bedroom on Main Level, Dual Sinks, Living/ Dining Room, Split Bedrooms, Shower Only, Separate Shower, Cable T V, Walk- In Closet(s)
Heating Central, Electric
Cooling Central Air, Ceiling Fan(s), Electric
Flooring Tile
Furnishings Unfurnished
Fireplace No
Window Features Single Hung
Appliance Dryer, Dishwasher, Electric Cooktop, Disposal, Microwave, Refrigerator, Self Cleaning Oven, Washer
Laundry Inside
Exterior
Exterior Feature None, Storage
Parking Features Assigned, One Space, Detached Carport
Carport Spaces 1
Pool Community
Community Features Non- Gated
Utilities Available Cable Available, High Speed Internet Available
Amenities Available Bike Storage, Pool
Waterfront Description None
Water Access Desc Public
View Landscaped
Roof Type Tile
Porch Lanai, Porch, Screened
Garage No
Private Pool No
Building
Lot Description Zero Lot Line
Dwelling Type Low Rise
Faces East
Story 1
Entry Level Two
Sewer Public Sewer
Water Public
Architectural Style Other, Two Story, Low Rise
Level or Stories Two
Unit Floor 1
Structure Type Block,Concrete,Stucco
Construction Status Resale
Others
Pets Allowed Call, Conditional
HOA Fee Include Association Management,Irrigation Water,Legal/Accounting,Maintenance Grounds,Pest Control,Reserve Fund,Sewer,Trash
Senior Community No
Tax ID 79807500080
Ownership Condo
Security Features Smoke Detector(s)
Acceptable Financing All Financing Considered, Cash
Listing Terms All Financing Considered, Cash
Pets Allowed Call, Conditional





