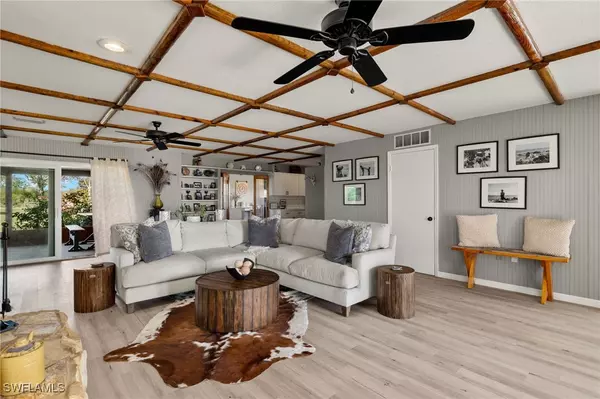2222 SE McClelland Drive Arcadia, FL 34266
3 Beds
2 Baths
2,432 SqFt
UPDATED:
01/12/2025 12:01 AM
Key Details
Property Type Single Family Home
Sub Type Single Family Residence
Listing Status Active
Purchase Type For Sale
Square Footage 2,432 sqft
Price per Sqft $575
Subdivision Metes And Bounds
MLS Listing ID 225001442
Style Ranch,One Story
Bedrooms 3
Full Baths 2
Construction Status Resale
HOA Y/N No
Year Built 1990
Annual Tax Amount $3,906
Tax Year 2023
Lot Size 5.000 Acres
Acres 5.0
Lot Dimensions Appraiser
Property Description
The residence boasts over 2,400 square feet of furnished living space, with 3 spacious bedrooms and 2 full bathrooms. The heart of the home is the expansive family room, adorned with a ranch-style interior and a striking double-sided stone fireplace—perfect for cozy gatherings and family feasts. The large kitchen and dining room come equipped with updated cabinets, quartz countertops, and stainless-steel appliances, to satisfy all your culinary needs.
Each luxurious bedroom offers large closet space and abundant natural lighting. The master suite is bright and airy, with a private bath. The guest bathroom has also been tastefully redone and includes a walk-in shower. Additional amenities include a large rear Florida room, 2 built in stone fire pits and pond, perfectly designed to enjoy the surrounding countryside.
For hobbyists or those needing extra storage space, the property includes a spacious two-car garage and a massive 24 x 50 detached workshop area complete with concrete flooring and electricity. A perfect spot to house recreational vehicles or crafting space. The entire property is fenced, making it perfect for any animals.
Located in southeast DeSoto County, this property offers the tranquility of rural living while maintaining the convenience of proximity to Gulf beaches and international airports in Fort Myers and Sarasota/Bradenton and minutes from the shopping, entertainment and dining in Punta Gorda and Port Charlotte.
Don't miss the opportunity to find your bliss with this beautiful home combing luxury living with the tranquility of nature.
Location
State FL
County Desoto
Community Metes And Bounds
Area Oa01 - Out Of Area
Rooms
Bedroom Description 3.0
Interior
Interior Features Breakfast Bar, Built-in Features, Eat-in Kitchen, Family/ Dining Room, French Door(s)/ Atrium Door(s), Fireplace, Kitchen Island, Living/ Dining Room, None, Pantry, Cable T V, Bar, Walk- In Closet(s), Split Bedrooms
Heating Central, Electric
Cooling Central Air, Ceiling Fan(s), Electric
Flooring Laminate
Furnishings Furnished
Fireplace Yes
Window Features Double Hung,Impact Glass,Window Coverings
Appliance Double Oven, Dryer, Electric Cooktop, Freezer, Disposal, Microwave, Refrigerator, Self Cleaning Oven, Washer, Water Softener, Water Purifier
Laundry Inside
Exterior
Exterior Feature Fence, Fire Pit, Security/ High Impact Doors, Patio, Room For Pool
Parking Features Attached, Driveway, Garage, Unpaved
Garage Spaces 2.0
Garage Description 2.0
Community Features Non- Gated
Utilities Available Cable Available, High Speed Internet Available
Amenities Available None
Waterfront Description None
View Y/N Yes
Water Access Desc Well
View Preserve
Roof Type Metal
Porch Lanai, Open, Patio, Porch, Screened
Garage Yes
Private Pool No
Building
Lot Description Dead End, Pond on Lot
Faces South
Story 1
Sewer Septic Tank
Water Well
Architectural Style Ranch, One Story
Additional Building Barn(s)
Unit Floor 1
Structure Type Block,Concrete,Stucco
Construction Status Resale
Others
Pets Allowed Yes
HOA Fee Include None
Senior Community No
Tax ID 08-39-25-0000-0090
Ownership Single Family
Security Features Fenced,Security Gate,Gated Community,Key Card Entry,Smoke Detector(s)
Acceptable Financing All Financing Considered, Cash
Horse Property true
Listing Terms All Financing Considered, Cash
Pets Allowed Yes





