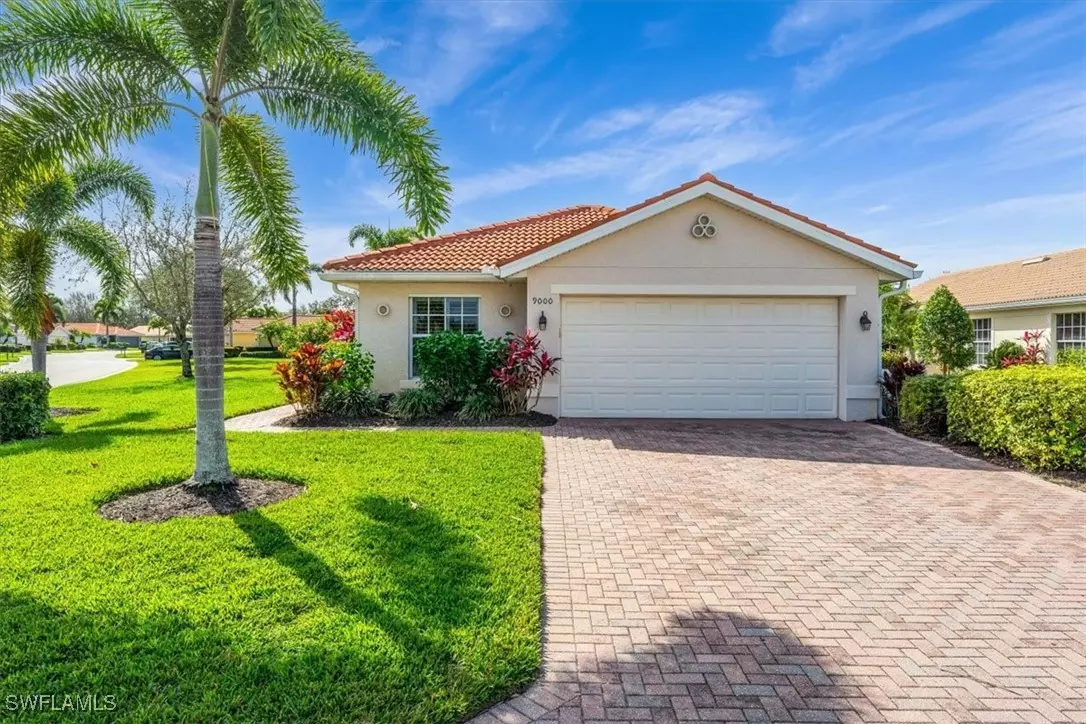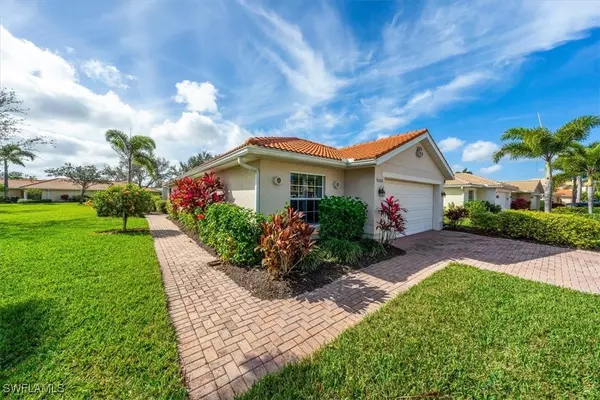9000 ASTONIA WAY Estero, FL 33967
3 Beds
2 Baths
1,463 SqFt
UPDATED:
01/13/2025 01:01 AM
Key Details
Property Type Single Family Home
Sub Type Single Family Residence
Listing Status Active
Purchase Type For Sale
Square Footage 1,463 sqft
Price per Sqft $341
Subdivision The Reserve At Estero
MLS Listing ID 225001040
Style Ranch,One Story
Bedrooms 3
Full Baths 2
Construction Status Resale
HOA Fees $1,424/qua
HOA Y/N Yes
Year Built 2006
Annual Tax Amount $3,311
Tax Year 2024
Lot Size 0.312 Acres
Acres 0.312
Lot Dimensions Appraiser
Property Description
Freshly painted interiors set the stage for a refined yet inviting ambiance, complemented by plantation shutters and an abundance of natural light streaming through the home. Every detail has been thoughtfully curated, from the high-end finishes to the open, airy living spaces that perfectly balance relaxation and entertainment.
Step outside and immerse yourself in your own private retreat. The newly updated Lanai cage with portrait screens (completed in June 2023) frames a stunning saltwater pool and spa, ideal for unwinding after a long day or hosting memorable gatherings with friends and family.
This home is situated in a natural gas community and boasts a whole-home generator, providing peace of mind and ensuring uninterrupted functionality during unforeseen circumstances.
Conveniently located in the thriving community of Estero, you'll enjoy effortless access to upscale shopping, dining, and entertainment, as well as the convenience of close proximity to the airport, making travel a breeze.
Discover the perfect blend of style, comfort, and convenience in this remarkable home. Schedule your private tour today and elevate your lifestyle at The Reserve at Estero
Location
State FL
County Lee
Community The Reserve At Estero
Area Es02 - Estero
Rooms
Bedroom Description 3.0
Interior
Interior Features Breakfast Bar, Built-in Features, Bedroom on Main Level, Coffered Ceiling(s), Dual Sinks, Living/ Dining Room, Main Level Primary, Pantry, Shower Only, Separate Shower, Cable T V, Vaulted Ceiling(s), Walk- In Closet(s), High Speed Internet, Split Bedrooms
Heating Central, Electric
Cooling Central Air, Ceiling Fan(s), Electric, Gas
Flooring Laminate, Tile, Wood
Equipment Generator
Furnishings Negotiable
Fireplace No
Window Features Single Hung,Window Coverings
Appliance Dryer, Dishwasher, Freezer, Gas Cooktop, Disposal, Ice Maker, Microwave, Range, Refrigerator, RefrigeratorWithIce Maker, Self Cleaning Oven, Washer, Humidifier
Laundry Inside
Exterior
Exterior Feature Sprinkler/ Irrigation, Outdoor Grill, Other, Shutters Manual, Gas Grill
Parking Features Attached, Driveway, Garage, Paved, Garage Door Opener
Garage Spaces 2.0
Garage Description 2.0
Pool Concrete, Electric Heat, Heated, In Ground, Pool Equipment, Screen Enclosure, Salt Water, Community, Pool/ Spa Combo
Community Features Gated, Street Lights
Utilities Available Cable Available, Natural Gas Available, High Speed Internet Available, Underground Utilities
Amenities Available Basketball Court, Billiard Room, Clubhouse, Fitness Center, Library, Playground, Pickleball, Pool, Spa/Hot Tub, Tennis Court(s)
Waterfront Description Lake
View Y/N Yes
Water Access Desc Public
View Lake, Water
Roof Type Tile
Porch Lanai, Porch, Screened
Garage Yes
Private Pool Yes
Building
Lot Description Corner Lot, Irregular Lot, Oversized Lot, Sprinklers Automatic
Faces Northeast
Story 1
Sewer Public Sewer
Water Public
Architectural Style Ranch, One Story
Structure Type Block,Concrete,Stucco
Construction Status Resale
Schools
Elementary Schools Three Oaks Elementary School
Middle Schools School Choice
High Schools School Choice
Others
Pets Allowed Call, Conditional
HOA Fee Include Association Management,Irrigation Water,Maintenance Grounds,Recreation Facilities,Reserve Fund,Street Lights,Security
Senior Community No
Tax ID 22-46-25-E4-10000.0780
Ownership Single Family
Security Features Burglar Alarm (Monitored),Security Gate,Gated with Guard,Gated Community,Security System,Smoke Detector(s)
Acceptable Financing All Financing Considered, Cash
Listing Terms All Financing Considered, Cash
Pets Allowed Call, Conditional





