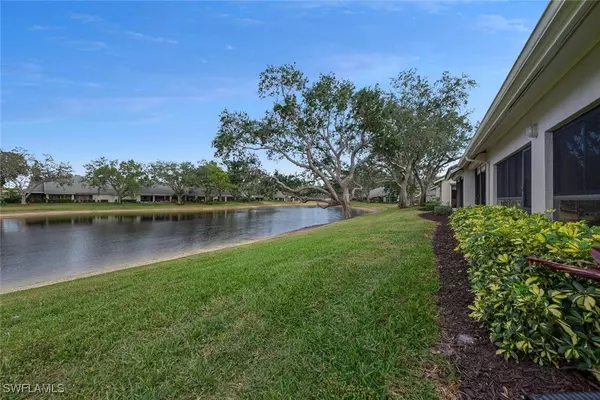301 Arbor Lake DR #3-101 Naples, FL 34110
2 Beds
2 Baths
1,493 SqFt
UPDATED:
01/20/2025 11:21 PM
Key Details
Property Type Single Family Home
Sub Type Attached
Listing Status Active
Purchase Type For Sale
Square Footage 1,493 sqft
Price per Sqft $233
Subdivision Arbor Trace
MLS Listing ID 225006349
Bedrooms 2
Full Baths 2
Construction Status Resale
HOA Fees $1,691/mo
HOA Y/N No
Year Built 1991
Annual Tax Amount $1,544
Tax Year 2023
Lot Dimensions Appraiser
Property Description
Location
State FL
County Collier
Community Arbor Trace
Area Na01 - N/O 111Th Ave Bonita Beach
Rooms
Bedroom Description 2.0
Interior
Interior Features Closet Cabinetry, Dual Sinks, Handicap Access, High Ceilings, Living/ Dining Room, Shower Only, Separate Shower, Cable T V, Walk- In Closet(s), High Speed Internet, Split Bedrooms
Heating Central, Electric
Cooling Central Air, Ceiling Fan(s), Electric
Flooring Laminate, Tile, Wood
Furnishings Partially
Fireplace No
Window Features Double Hung,Sliding,Window Coverings
Appliance Dryer, Dishwasher, Electric Cooktop, Freezer, Disposal, Microwave, Range, Refrigerator, Tankless Water Heater, Washer
Laundry Inside
Exterior
Exterior Feature None
Parking Features Common, Detached, Garage, Guest, Garage Door Opener
Garage Spaces 1.0
Garage Description 1.0
Pool Community
Community Features Gated
Utilities Available Cable Available, High Speed Internet Available, Underground Utilities
Amenities Available Bocce Court, Billiard Room, Bike Storage, Clubhouse, Concierge, Dog Park, Fitness Center, Guest Suites, Hobby Room, Library, Pickleball, Private Membership, Pool, Putting Green(s), Restaurant, Shuffleboard Court, Spa/Hot Tub, Storage, Sidewalks, Tennis Court(s), Vehicle Wash Area
Waterfront Description Lake
View Y/N Yes
Water Access Desc Public
View Lake
Roof Type Tile
Porch Glass Enclosed, Lanai, Porch, Screened
Garage Yes
Private Pool No
Building
Lot Description Zero Lot Line, Pond on Lot
Faces Northeast
Story 1
Sewer Public Sewer
Water Public
Unit Floor 1
Structure Type Block,Concrete,Stucco
Construction Status Resale
Others
Pets Allowed Call, Conditional
HOA Fee Include Association Management,Cable TV,Irrigation Water,Legal/Accounting,Maintenance Grounds,Pest Control,Reserve Fund,Road Maintenance,Sewer,Street Lights,Water
Senior Community Yes
Tax ID 22350003188
Ownership Condo
Security Features Security Gate,Gated Community,None,Smoke Detector(s)
Acceptable Financing All Financing Considered, Cash
Listing Terms All Financing Considered, Cash
Pets Allowed Call, Conditional





