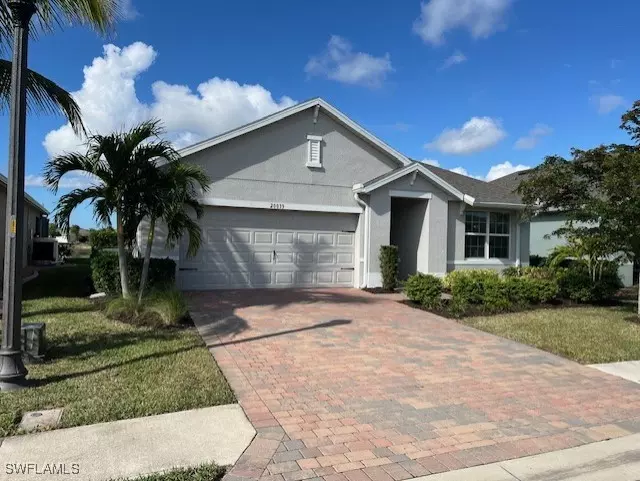20039 Sweetbay DR North Fort Myers, FL 33917
3 Beds
2 Baths
1,672 SqFt
UPDATED:
Key Details
Property Type Single Family Home
Sub Type Single Family Residence
Listing Status Active
Purchase Type For Sale
Square Footage 1,672 sqft
Price per Sqft $174
Subdivision Magnolia Landing
MLS Listing ID 225051690
Style Other,Ranch,One Story
Bedrooms 3
Full Baths 2
Construction Status Resale
HOA Fees $246/mo
HOA Y/N Yes
Annual Recurring Fee 2952.0
Year Built 2020
Annual Tax Amount $4,477
Tax Year 2024
Lot Size 6,094 Sqft
Acres 0.1399
Lot Dimensions Appraiser
Property Sub-Type Single Family Residence
Property Description
high-end Barbara Barry Murano glass dining chandelier, 5 ceiling fans, HVAC 3-year paid maintenance agreement, upgraded kitchen sink/faucet, super quiet HVAC condensate pump, Infrared AC cleaner, state of the art smart home system, emergency generator wired wall outlet and lockout switch, a 15' x 23' attached rear caged screened lanai with picture screen wall, and Calusa bushes on rear yard for complete privac
Location
State FL
County Lee
Community Magnolia Landing
Area Fn07 - North Fort Myers Area
Rooms
Bedroom Description 3.0
Interior
Interior Features Breakfast Bar, Bedroom on Main Level, Dual Sinks, Entrance Foyer, Family/ Dining Room, Kitchen Island, Living/ Dining Room, Pantry, Shower Only, Separate Shower, Cable T V, Walk- In Pantry, Walk- In Closet(s), Window Treatments, High Speed Internet, Smart Home
Heating Heat Pump
Cooling Ceiling Fan(s), Humidity Control, Heat Pump
Flooring Carpet, Tile
Furnishings Unfurnished
Fireplace No
Window Features Double Hung,Thermal Windows,Window Coverings
Appliance Dishwasher, Disposal, Microwave, Range
Laundry Inside
Exterior
Exterior Feature Security/ High Impact Doors, Patio, Shutters Manual
Parking Features Attached, Driveway, Garage, Paved, Two Spaces, Garage Door Opener
Garage Spaces 2.0
Garage Description 2.0
Pool Community
Community Features Golf, Gated, Street Lights
Utilities Available Cable Available, Underground Utilities
Amenities Available Bocce Court, Clubhouse, Fitness Center, Golf Course, Pickleball, Private Membership, Pool, Putting Green(s), Restaurant, Shuffleboard Court, Sidewalks, Trail(s)
Waterfront Description Lake
View Y/N Yes
Water Access Desc Public
View Lake, Water
Roof Type Shingle
Porch Lanai, Open, Patio, Porch, Screened
Garage Yes
Private Pool No
Building
Lot Description Cul- De- Sac
Faces East
Story 1
Sewer Public Sewer
Water Public
Architectural Style Other, Ranch, One Story
Unit Floor 1
Structure Type Block,Concrete,Stucco
Construction Status Resale
Others
Pets Allowed Call, Conditional
HOA Fee Include None
Senior Community No
Tax ID 04-43-24-L4-13000.1610
Ownership Single Family
Security Features Burglar Alarm (Monitored),Security Gate,Gated with Guard,Secured Garage/Parking,Gated Community,Key Card Entry,Security System,Smoke Detector(s)
Acceptable Financing All Financing Considered, Cash
Disclosures Owner Has Flood Insurance, RV Restriction(s)
Listing Terms All Financing Considered, Cash
Pets Allowed Call, Conditional





