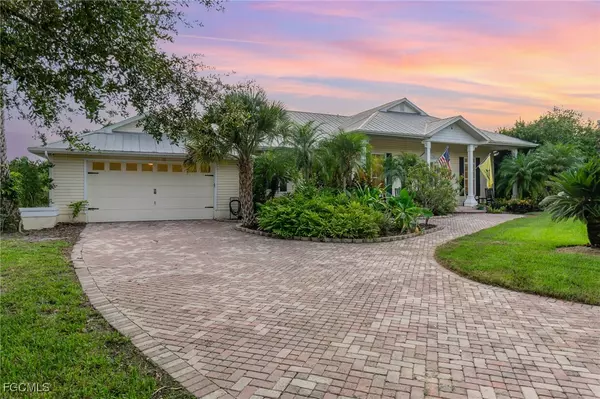
18161 Riverchase CT Alva, FL 33920
3 Beds
2 Baths
2,756 SqFt
UPDATED:
Key Details
Property Type Single Family Home
Sub Type Single Family Residence
Listing Status Active
Purchase Type For Sale
Square Footage 2,756 sqft
Price per Sqft $301
Subdivision Riverwind Cove
MLS Listing ID 2025005771
Style Ranch,One Story
Bedrooms 3
Full Baths 2
Construction Status Resale
HOA Fees $1,060/ann
HOA Y/N Yes
Annual Recurring Fee 2956.0
Year Built 1996
Annual Tax Amount $7,092
Tax Year 2024
Lot Size 0.987 Acres
Acres 0.987
Lot Dimensions Appraiser
Property Sub-Type Single Family Residence
Property Description
The open-concept layout features 10' ceilings throughout (12' in the Great Room) • designer lighting • plantation shutters • Italian-tiled wood fireplace • quality cabinetry • and gorgeous flooring. The gourmet kitchen is the centerpiece of the home, showcasing a 15' x 4' Italian marble island, new appliances (oven, dishwasher, washer/dryer 2020 • water heater 2024 • fridge 2025), and a spacious dining area overlooking the outdoors.
Spa-style bathrooms offer custom tile, sleek fixtures, and walk-in showers. The Owner's Suite feels like a private retreat with tray ceilings, crown molding, and a sun-lit bay window with a built-in cedar-lined bench. French doors lead directly to the pool. Custom closets provide exceptional storage, and the spa bath includes dual sinks, a stately soaking tub, walk-in shower, and private water closet.
Outdoor living is peaceful and private. Enjoy a screened pool with waterfall feature • expansive covered lanai • 37' brick front porch shaded by mature banana and avocado trees (producing over 200 avocados annually) • and a fire pit area perfect for quiet evenings. A lighted 100' walkway leads through the natural preserve to your private dock with 13,000-lb covered lift (10' x 40' slip), 220/110 electric, and fresh water—ideal for calm river cruising or a day trip toward the Gulf.
Inside, the oversized laundry room offers abundant cabinetry, folding space, and a built-in dog-washing station. Riverwind Cove is a warm, welcoming community known for its seasonal displays and relaxed country lifestyle. Golf-cart friendly, with an equestrian area offering stables, pasture, and access to riding trails at the county park directly across the street.
Recent upgrades include a 2022 well and sewer pump • full irrigation system • and 2025 pool pump replacement. Select furnishings may be available for purchase.
This home is truly stunning—schedule your showing today.
Location
State FL
County Lee
Community Riverwind Cove
Area Al01 - Alva
Direction East
Rooms
Bedroom Description 3.0
Interior
Interior Features Breakfast Bar, Built-in Features, Bathtub, Separate/ Formal Dining Room, Dual Sinks, Eat-in Kitchen, High Ceilings, Kitchen Island, Living/ Dining Room, Pantry, Separate Shower, Cable T V, Vaulted Ceiling(s), Walk- In Closet(s), Split Bedrooms
Heating Central, Electric
Cooling Central Air, Ceiling Fan(s), Electric
Flooring Vinyl
Furnishings Negotiable
Fireplace No
Window Features Single Hung
Appliance Dryer, Dishwasher, Electric Cooktop, Disposal, Ice Maker, Microwave, Refrigerator, RefrigeratorWithIce Maker, Self Cleaning Oven, Washer
Laundry Washer Hookup, Dryer Hookup, Inside
Exterior
Exterior Feature Fire Pit, Fruit Trees, Sprinkler/ Irrigation, None, Patio, Water Feature
Parking Features Attached, Driveway, Garage, Paved, Garage Door Opener
Garage Spaces 2.0
Garage Description 2.0
Pool In Ground, Pool Equipment, Pool/ Spa Combo
Community Features Boat Facilities, Non- Gated, Street Lights
Utilities Available Cable Available, High Speed Internet Available, Underground Utilities
Amenities Available Management
Waterfront Description Basin, Navigable Water, River Front
View Y/N Yes
Water Access Desc Well
View Landscaped, Mangroves, Preserve, River, Trees/ Woods, Water
Roof Type Metal
Porch Lanai, Open, Patio, Porch, Screened
Garage Yes
Private Pool Yes
Building
Lot Description Oversized Lot, Sprinklers Automatic
Faces East
Story 1
Sewer Septic Tank
Water Well
Architectural Style Ranch, One Story
Unit Floor 1
Structure Type Block,Concrete,Vinyl Siding
Construction Status Resale
Others
Pets Allowed Yes
HOA Fee Include Internet,Road Maintenance,Street Lights,Trash
Senior Community No
Tax ID 14-43-26-02-00000.0090
Ownership Single Family
Security Features Burglar Alarm (Monitored),Security System,Smoke Detector(s)
Acceptable Financing All Financing Considered, Cash, FHA, VA Loan
Disclosures Owner Has Flood Insurance, Seller Disclosure
Listing Terms All Financing Considered, Cash, FHA, VA Loan
Pets Allowed Yes
Virtual Tour https://u.listvt.com/mls/212669681






