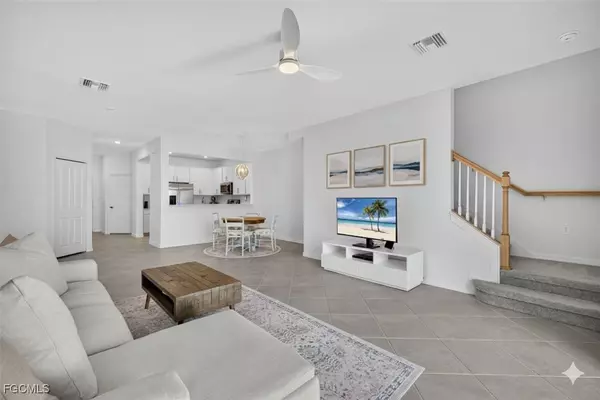
44080 Bellamy PL Punta Gorda, FL 33982
3 Beds
3 Baths
1,905 SqFt
UPDATED:
Key Details
Property Type Townhouse
Sub Type Townhouse
Listing Status Active
Purchase Type For Sale
Square Footage 1,905 sqft
Price per Sqft $131
Subdivision Tuckers Cove
MLS Listing ID 2025012242
Style Two Story
Bedrooms 3
Full Baths 2
Half Baths 1
Construction Status Resale
HOA Fees $219/qua
HOA Y/N Yes
Annual Recurring Fee 6058.0
Year Built 2024
Tax Year 2024
Lot Dimensions Appraiser
Property Sub-Type Townhouse
Property Description
Location
State FL
County Charlotte
Community Babcock Ranch
Area Br01 - Babcock Ranch
Direction South
Rooms
Bedroom Description 3.0
Interior
Interior Features Breakfast Bar, Dual Sinks, Living/ Dining Room, Pantry, Shower Only, Separate Shower, Cable T V, Upper Level Primary, Walk- In Closet(s), Window Treatments, High Speed Internet
Heating Central, Electric
Cooling Central Air, Ceiling Fan(s), Electric
Flooring Carpet, Tile
Furnishings Unfurnished
Fireplace No
Window Features Sliding,Impact Glass,Window Coverings
Appliance Dryer, Dishwasher, Freezer, Disposal, Microwave, Refrigerator, Washer
Laundry Inside
Exterior
Exterior Feature Sprinkler/ Irrigation, Patio, Privacy Wall
Parking Features Attached, Driveway, Garage, Paved, Two Spaces, Electric Vehicle Charging Station(s), Garage Door Opener
Garage Spaces 1.0
Garage Description 1.0
Pool Community
Community Features Gated, Tennis Court(s), Shopping, Street Lights
Utilities Available Cable Available, Underground Utilities
Amenities Available Beach Rights, Basketball Court, Bocce Court, Clubhouse, Sport Court, Dog Park, Fitness Center, Pier, Playground, Pickleball, Park, Pool, Putting Green(s), Restaurant, Spa/Hot Tub, Sidewalks, Tennis Court(s), Trail(s), Management
Waterfront Description None
Water Access Desc Public
Roof Type Shingle
Porch Lanai, Patio, Porch, Screened
Garage Yes
Private Pool No
Building
Lot Description Rectangular Lot, Sprinklers Automatic
Dwelling Type Townhouse
Faces South
Story 2
Entry Level Two
Sewer Public Sewer
Water Public
Architectural Style Two Story
Level or Stories Two
Unit Floor 1
Structure Type Block,Concrete,Stucco
Construction Status Resale
Others
Pets Allowed Call, Conditional
HOA Fee Include Insurance,Maintenance Grounds,Other,Reserve Fund,Security
Senior Community No
Tax ID 422621101032
Ownership Condo
Security Features Security Gate,Gated with Guard,Gated Community,Security Guard,Smoke Detector(s)
Acceptable Financing All Financing Considered, Cash
Disclosures Disclosure on File, Deed Restriction, RV Restriction(s), Seller Disclosure
Listing Terms All Financing Considered, Cash
Pets Allowed Call, Conditional
Virtual Tour https://tour.realtoursswfl.com/videos/0199a4dd-d4fc-70a4-b3c4-ff4eaf6f60a3?v=439






