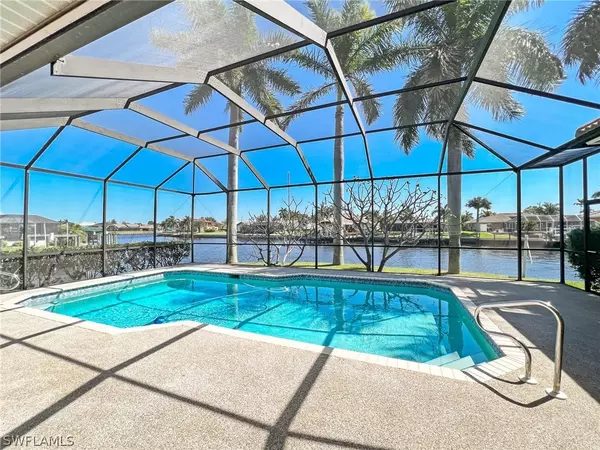$1,000,000
$1,200,000
16.7%For more information regarding the value of a property, please contact us for a free consultation.
2043 SE 29th ST Cape Coral, FL 33904
3 Beds
4 Baths
2,890 SqFt
Key Details
Sold Price $1,000,000
Property Type Single Family Home
Sub Type Single Family Residence
Listing Status Sold
Purchase Type For Sale
Square Footage 2,890 sqft
Price per Sqft $346
Subdivision Cape Coral
MLS Listing ID 222018925
Sold Date 05/16/22
Style Other
Bedrooms 3
Full Baths 2
Half Baths 2
Construction Status Resale
HOA Y/N No
Year Built 1997
Annual Tax Amount $5,447
Tax Year 2021
Lot Size 0.254 Acres
Acres 0.254
Lot Dimensions Appraiser
Property Description
LOCATION, LOCATION, LOCATION!!! This SPACIOUS home is located on an OVERSIZE DIRECT ACCESS PENINSULA CORNER lot with over 225 FEET of SEAWALL. From the moment you walk into your "New" home, you will be amazed by the Open Feeling and the Spectacular view of the Ever so Inviting POOL and Extra WIDE Canal. This home was built with Entertaining in mind!!! The Kitchen is a Gourmet Cook's DREAM with Upgraded Appliances, Granite Countertops, pantry and breakfast bar. The Kitchen is part of the "Family" room with easy access to the Pool Deck and Backyard. The Master bedroom Suite features: 2 LARGE WALK-IN closets with "hanging systems", Tray Ceilings, Sliding doors to Lanai, linen closet, large ensuite bathroom with separate tub & shower, dual sinks. The Guest bedrooms share the guest bathroom. The Living and Dining rooms are perfect for Hosting Get togethers!!! The Den/Home Office offers tons of Natural light and overlooks the Bonneville Canal. This home has a FENCED Yard, Accordion Shutters, NEWER A/C and Seawall. Properties like this are RARE and with a little "TLC" you can turn this Diamond in the rough into something Spectacular!!!
Location
State FL
County Lee
Community Cape Coral
Area Cc13 - Cape Coral Unit 19-21, 25, 26, 89
Rooms
Bedroom Description 3.0
Ensuite Laundry Inside, Laundry Tub
Interior
Interior Features Wet Bar, Breakfast Bar, Built-in Features, Bedroom on Main Level, Breakfast Area, Bathtub, Dual Sinks, Entrance Foyer, French Door(s)/ Atrium Door(s), High Speed Internet, Kitchen Island, Living/ Dining Room, Main Level Master, Pantry, Separate Shower, Cable T V, Bar, Walk- In Closet(s), Home Office, Split Bedrooms
Laundry Location Inside,Laundry Tub
Heating Central, Electric
Cooling Central Air, Ceiling Fan(s), Electric
Flooring Carpet, Tile
Furnishings Partially
Fireplace No
Window Features Other,Sliding,Window Coverings
Appliance Built-In Oven, Double Oven, Dryer, Electric Cooktop, Freezer, Disposal, Microwave, Refrigerator, Washer
Laundry Inside, Laundry Tub
Exterior
Exterior Feature Fence, Sprinkler/ Irrigation, Outdoor Shower, Patio, Shutters Manual
Garage Attached, Driveway, Garage, Paved, Garage Door Opener
Garage Spaces 2.0
Garage Description 2.0
Pool Concrete, Electric Heat, Heated, In Ground, Outside Bath Access, Screen Enclosure
Community Features Boat Facilities, Non- Gated
Amenities Available None
Waterfront Yes
Waterfront Description Canal Access, Intersecting Canal, Seawall
View Y/N Yes
Water Access Desc Assessment Paid
View Canal
Roof Type Tile
Porch Patio, Porch, Screened
Parking Type Attached, Driveway, Garage, Paved, Garage Door Opener
Garage Yes
Private Pool Yes
Building
Lot Description Irregular Lot, Oversized Lot, Sprinklers Automatic
Faces West
Story 1
Sewer Assessment Paid
Water Assessment Paid
Architectural Style Other
Unit Floor 1
Structure Type Block,Concrete,Stucco
Construction Status Resale
Schools
Elementary Schools School Choice
Middle Schools School Choice
High Schools School Choice
Others
Pets Allowed Yes
HOA Fee Include None
Senior Community No
Tax ID 32-44-24-C3-01173.0280
Ownership Single Family
Security Features None,Smoke Detector(s)
Acceptable Financing All Financing Considered, Cash
Listing Terms All Financing Considered, Cash
Financing Other
Pets Description Yes
Read Less
Want to know what your home might be worth? Contact us for a FREE valuation!

Our team is ready to help you sell your home for the highest possible price ASAP
Bought with Your Home Sold Guaranteed Rlty






