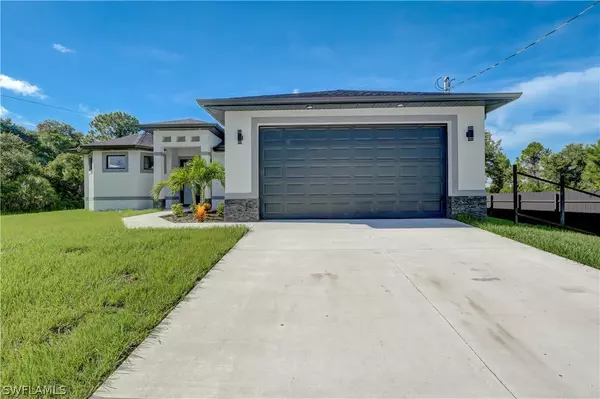$400,000
$399,000
0.3%For more information regarding the value of a property, please contact us for a free consultation.
2801 28th ST W Lehigh Acres, FL 33971
3 Beds
2 Baths
1,700 SqFt
Key Details
Sold Price $400,000
Property Type Single Family Home
Sub Type Single Family Residence
Listing Status Sold
Purchase Type For Sale
Square Footage 1,700 sqft
Price per Sqft $235
Subdivision Lehigh Acres
MLS Listing ID 222044499
Sold Date 09/27/22
Style Florida,Other
Bedrooms 3
Full Baths 2
Construction Status New Construction
HOA Y/N No
Year Built 2022
Annual Tax Amount $262
Tax Year 2021
Lot Size 0.284 Acres
Acres 0.284
Lot Dimensions Measured
Property Description
Spectacular newly constructed 3 bedroom, 2 bathroom with 2 car garage Luxury home on an oversized corner lot, in a well sought out neighborhood.This home is fully upgraded with all of the bells and whistles such as, impact glass windows and doors, large porcelain floor tiles throughout, custom bathroom tiling and designs, bright energy efficient lighting, shimmering quartz countertops throughout, solid wood custom cabinetry, vented stainless steel and glass range hood, stainless steel appliances, window coverings, and much much more...
This split bedroom, open floorplan concept home boasts high coffered ceilings and a huge lanai that and great views of the nearby canal. There is a six foot privacy fence around the back yard with gates for vehicle access. The garage has a pull down stair for attic access for a convenient storage option.
Bring your Pets, boat, RV, NO - HOA Fees and restrictions, and taxes and insurances are low cost. Close to the RSW International Airport (15 Minutes), Interstates, beaches, and all conveniences. Furnishings are negotiable and is ready to move in. Priced to sell and must see to appreciate. All brokers welcome..
Location
State FL
County Lee
Community Lehigh Acres
Area La03 - Northwest Lehigh Acres
Rooms
Bedroom Description 3.0
Ensuite Laundry Washer Hookup, Dryer Hookup, Inside, Laundry Tub
Interior
Interior Features Attic, Built-in Features, Bedroom on Main Level, Tray Ceiling(s), Coffered Ceiling(s), Separate/ Formal Dining Room, Entrance Foyer, French Door(s)/ Atrium Door(s), Kitchen Island, Living/ Dining Room, Multiple Shower Heads, Main Level Master, Pantry, Pull Down Attic Stairs, See Remarks, Shower Only, Separate Shower, Cable T V, Walk- In Pantry, Walk- In Closet(s), Split Bedrooms
Laundry Location Washer Hookup,Dryer Hookup,Inside,Laundry Tub
Heating Central, Electric
Cooling Central Air, Ceiling Fan(s), Electric
Flooring Tile
Furnishings Unfurnished
Fireplace No
Window Features Tinted Windows,Impact Glass,Window Coverings
Appliance Dishwasher, Electric Cooktop, Disposal, Ice Maker, Range, Refrigerator, Water Purifier
Laundry Washer Hookup, Dryer Hookup, Inside, Laundry Tub
Exterior
Exterior Feature Deck, Fence, Security/ High Impact Doors, Sprinkler/ Irrigation, Outdoor Kitchen, Patio, Room For Pool
Garage Attached, Driveway, Garage, Handicap, Paved, R V Access/ Parking, Two Spaces, Garage Door Opener
Garage Spaces 2.0
Garage Description 2.0
Community Features Non- Gated
Amenities Available None
Waterfront No
Waterfront Description None
Water Access Desc Well
View Landscaped
Roof Type Shingle
Porch Deck, Open, Patio, Porch
Parking Type Attached, Driveway, Garage, Handicap, Paved, R V Access/ Parking, Two Spaces, Garage Door Opener
Garage Yes
Private Pool No
Building
Lot Description Irregular Lot, Oversized Lot, Sprinklers Automatic
Faces North
Story 1
Sewer Septic Tank
Water Well
Architectural Style Florida, Other
Structure Type Block,Concrete,Stucco
New Construction Yes
Construction Status New Construction
Schools
Elementary Schools School Choice
Middle Schools School Choice
High Schools School Choice
Others
Pets Allowed Yes
HOA Fee Include None
Senior Community No
Tax ID 24-44-26-07-00115.0100
Ownership Single Family
Security Features Smoke Detector(s)
Acceptable Financing All Financing Considered, Cash
Listing Terms All Financing Considered, Cash
Financing FHA
Pets Description Yes
Read Less
Want to know what your home might be worth? Contact us for a FREE valuation!

Our team is ready to help you sell your home for the highest possible price ASAP
Bought with Your Home Sold Guaranteed Rlty






