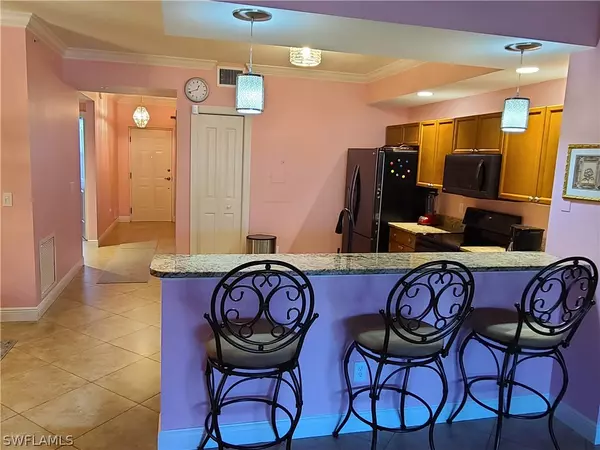$360,000
$374,900
4.0%For more information regarding the value of a property, please contact us for a free consultation.
28700 Trails Edge BLVD #204 Bonita Springs, FL 34134
3 Beds
2 Baths
1,519 SqFt
Key Details
Sold Price $360,000
Property Type Condo
Sub Type Condominium
Listing Status Sold
Purchase Type For Sale
Square Footage 1,519 sqft
Price per Sqft $236
Subdivision The Carlysle
MLS Listing ID 223005068
Sold Date 05/05/23
Style Multi-Level,Mid Rise
Bedrooms 3
Full Baths 2
Construction Status Resale
HOA Fees $419/qua
HOA Y/N Yes
Annual Recurring Fee 5028.0
Year Built 2007
Annual Tax Amount $2,876
Tax Year 2022
Lot Size 0.333 Acres
Acres 0.3329
Lot Dimensions Appraiser
Property Description
From the West facing covered & screened balcony enjoy beautiful sunsets over the preserve area while sipping on your favorite beverage. This gorgeous 3 bedroom, 2 bathroom condo is located in South Bonita Springs west of US41. It has a very spacious layout with a large kitchen featuring granite countertops, wood cabinets & newer top of the line LG appliances. This rarely available condo comes turnkey, with many small kitchen appliances, a tv, bedding, towels, decoration, tools & more. The master suite has lanai access with his and hers walk in closets and a giant vanity with dual sinks. All windows and sliding doors come with hurricane impact glass. No damage at all from hurricane Ian. The Carlysle at Woods Edge offers a heated community pool, a BBQ area and a bike & jogging path on the lake. Your car stays safe & dry at the assigned parking spot under the building. Two elevators ensure easy access. Not only the HOA fees are very reasonable they include cable, internet, water & sewer, insurance & exterior pest control. Bordering North Naples & just West of US 41, this prime location is close to world class beaches, dining, shopping, downtown Naples & the RSW International Airport!
Location
State FL
County Lee
Community Woods Edge
Area Bn02 - West Of Us41 South Of Bon
Rooms
Bedroom Description 3.0
Ensuite Laundry Inside
Interior
Interior Features Breakfast Bar, Bedroom on Main Level, Separate/ Formal Dining Room, Dual Sinks, Entrance Foyer, Pantry, Split Bedrooms, Shower Only, Separate Shower, Cable T V, Walk- In Closet(s)
Laundry Location Inside
Heating Central, Electric
Cooling Central Air, Ceiling Fan(s), Electric
Flooring Carpet, Tile
Furnishings Furnished
Fireplace No
Window Features Impact Glass,Window Coverings
Appliance Dryer, Dishwasher, Electric Cooktop, Freezer, Microwave, Range, Refrigerator, Self Cleaning Oven, Washer
Laundry Inside
Exterior
Exterior Feature Security/ High Impact Doors, Outdoor Grill
Garage Assigned, Underground, Guest, One Space, Attached Carport
Carport Spaces 1
Pool Concrete, Electric Heat, Heated, In Ground, Community
Community Features Elevator, Non- Gated
Amenities Available Barbecue, Picnic Area, Pool, Trail(s)
Waterfront No
Waterfront Description None
Water Access Desc Public
View Landscaped, Pool, Trees/ Woods
Roof Type Built- Up, Flat
Porch Balcony, Screened
Parking Type Assigned, Underground, Guest, One Space, Attached Carport
Garage No
Private Pool Yes
Building
Lot Description See Remarks
Faces East
Story 6
Sewer Public Sewer
Water Public
Architectural Style Multi-Level, Mid Rise
Unit Floor 2
Structure Type Block,Concrete,Stucco
Construction Status Resale
Others
Pets Allowed Call, Conditional
HOA Fee Include Association Management,Cable TV,Insurance,Internet,Legal/Accounting,Maintenance Grounds,Pest Control,Reserve Fund,Sewer,Trash,Water
Senior Community No
Tax ID 04-48-25-B3-03602.0204
Ownership Condo
Security Features Fire Sprinkler System,Smoke Detector(s)
Acceptable Financing All Financing Considered, Cash
Listing Terms All Financing Considered, Cash
Financing Cash
Pets Description Call, Conditional
Read Less
Want to know what your home might be worth? Contact us for a FREE valuation!

Our team is ready to help you sell your home for the highest possible price ASAP
Bought with NOCO LLC






