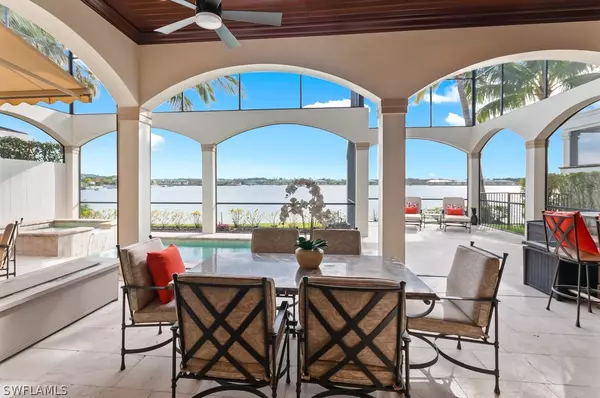$2,177,000
$2,125,000
2.4%For more information regarding the value of a property, please contact us for a free consultation.
11717 Via Savona CT Miromar Lakes, FL 33913
4 Beds
4 Baths
2,796 SqFt
Key Details
Sold Price $2,177,000
Property Type Single Family Home
Sub Type Single Family Residence
Listing Status Sold
Purchase Type For Sale
Square Footage 2,796 sqft
Price per Sqft $778
Subdivision Costa Amalfi
MLS Listing ID 222008180
Sold Date 03/03/22
Style Two Story
Bedrooms 4
Full Baths 4
Construction Status Resale
HOA Fees $585/qua
HOA Y/N Yes
Annual Recurring Fee 14020.0
Year Built 2011
Annual Tax Amount $19,357
Tax Year 2020
Lot Size 6,621 Sqft
Acres 0.152
Lot Dimensions Appraiser
Property Description
Spectacular wide-water beachfront single-family home with gracious outdoor living space, southern exposure and open water views! This is a rarely available beachfront retreat with gorgeous sunsets, a second-story covered and sunning balcony, electric roll-down hurricane shutters and more. Four en-suite bedrooms, open-concept kitchen/living room that flows seamlessly to the two-story lanai, pool, spa, and outdoor bar just steps from the white sand beach that is your backyard! This home provides one of the most coveted views in all of Miromar Lakes.
Offered beautifully furnished; the ultimate waterfront living at #1 Miromar Lakes Beach & Golf Club awaits! 700-acres of freshwater lake, 3 miles of white sand beach, water skiing, boating, a full service spa, beach club and more.
Location
State FL
County Lee
Community Miromar Lakes Beach And Golf Club
Area Fm21 - Fort Myers Area
Rooms
Bedroom Description 4.0
Ensuite Laundry Inside
Interior
Interior Features Wet Bar, Breakfast Bar, Built-in Features, Bathtub, Closet Cabinetry, Dual Sinks, French Door(s)/ Atrium Door(s), Kitchen Island, Living/ Dining Room, Split Bedrooms, Separate Shower, Upper Level Master, Bar, Walk- In Closet(s), High Speed Internet
Laundry Location Inside
Heating Central, Electric
Cooling Central Air, Electric
Flooring Carpet, Wood
Fireplaces Type Outside
Furnishings Furnished
Fireplace No
Window Features Double Hung,Sliding,Impact Glass
Appliance Built-In Oven, Freezer, Gas Cooktop, Disposal, Microwave, Refrigerator
Laundry Inside
Exterior
Exterior Feature Security/ High Impact Doors, Privacy Wall, Shutters Electric, Water Feature
Garage Attached, Deeded, Garage, Garage Door Opener
Garage Spaces 2.0
Garage Description 2.0
Pool In Ground, Community, Pool/ Spa Combo
Community Features Boat Facilities, Golf, Gated, Tennis Court(s), Street Lights
Utilities Available Natural Gas Available, Underground Utilities
Amenities Available Beach Rights, Bocce Court, Boat Dock, Beach Access, Marina, Business Center, Clubhouse, Fitness Center, Golf Course, Library, Media Room, Pier, Pickleball, Private Membership, Pool, Restaurant, Shuffleboard Court, Sauna, Spa/Hot Tub, Tennis Court(s), Concierge
Waterfront Yes
Waterfront Description Lake
View Y/N Yes
Water Access Desc Public
View Lake
Roof Type Tile
Porch Balcony, Porch, Screened
Parking Type Attached, Deeded, Garage, Garage Door Opener
Garage Yes
Private Pool Yes
Building
Lot Description Rectangular Lot, See Remarks, Dead End
Faces North
Story 2
Entry Level Two
Sewer Assessment Paid
Water Public
Architectural Style Two Story
Level or Stories Two
Structure Type Block,Concrete,Stucco
Construction Status Resale
Others
Pets Allowed Call, Conditional
HOA Fee Include Irrigation Water,Maintenance Grounds,Recreation Facilities,Road Maintenance,Street Lights,Security,Trash
Senior Community No
Tax ID 13-46-25-03-00000.0150
Ownership Single Family
Security Features Burglar Alarm (Monitored),Security Guard,Security System
Acceptable Financing All Financing Considered, Cash
Listing Terms All Financing Considered, Cash
Financing Conventional
Pets Description Call, Conditional
Read Less
Want to know what your home might be worth? Contact us for a FREE valuation!

Our team is ready to help you sell your home for the highest possible price ASAP
Bought with Premiere Plus Realty Co.






