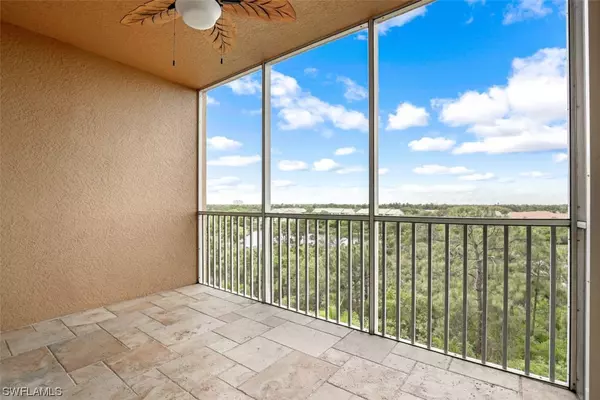$395,000
$419,900
5.9%For more information regarding the value of a property, please contact us for a free consultation.
28700 Trails Edge BLVD #604 Bonita Springs, FL 34134
3 Beds
2 Baths
1,577 SqFt
Key Details
Sold Price $395,000
Property Type Condo
Sub Type Condominium
Listing Status Sold
Purchase Type For Sale
Square Footage 1,577 sqft
Price per Sqft $250
Subdivision The Carlysle
MLS Listing ID 222029056
Sold Date 10/12/22
Style Contemporary,Mid Rise
Bedrooms 3
Full Baths 2
Construction Status Resale
HOA Fees $419/qua
HOA Y/N No
Annual Recurring Fee 5028.0
Year Built 2007
Annual Tax Amount $2,800
Tax Year 2021
Lot Dimensions Appraiser
Property Description
Exceptional opportunity to own this top floor three bedroom, two bath plus den condo with magnificent bay, sunset and Gulf of Mexico coastline views in The Carlysle at Woods Edge. This pet friendly unit is in pristine condition featuring beautiful chiseled edge travertine flooring throughout, kitchen with stainless steel appliances, breakfast bar, granite counter tops and tumbled marble back-splash, a spacious great room, a cozy den that could easily be converted to an additional bedroom, primary bedroom with en-suite bath, walk-in closets and sliding doors to the balcony, a roomy guest bedroom and bath, crown moldings, remote control ceiling fans, custom light fixtures, window treatments, in-residence laundry, impact resistant glass and an ample balcony. Reasonable condo association fees include a tropical heated community pool, under-building parking, elevator access, jog and bike path, basic cable, Wi-Fi, common area insurance, management, exterior maintenance and pest control. The Carlysle at Woods Edge is located west of Route 41 in Bonita just north of Naples very convenient to beaches, shopping, dining and RSW International Airport.
Location
State FL
County Lee
Community Woods Edge
Area Bn02 - West Of Us41 South Of Bon
Rooms
Bedroom Description 3.0
Ensuite Laundry Inside
Interior
Interior Features Breakfast Bar, Dual Sinks, Living/ Dining Room, Main Level Master, Shower Only, Separate Shower, Cable T V, Walk- In Closet(s), High Speed Internet, Split Bedrooms
Laundry Location Inside
Heating Central, Electric
Cooling Central Air, Ceiling Fan(s), Electric
Flooring Tile
Furnishings Unfurnished
Fireplace No
Window Features Sliding,Impact Glass,Window Coverings
Appliance Dryer, Dishwasher, Microwave, Range, Refrigerator, Self Cleaning Oven, Washer
Laundry Inside
Exterior
Exterior Feature Security/ High Impact Doors
Garage Assigned, Attached, Garage, Guest, One Space
Garage Spaces 1.0
Garage Description 1.0
Pool Community
Community Features Elevator, Non- Gated, Street Lights
Amenities Available Barbecue, Picnic Area, Pool, Trail(s)
Waterfront Yes
Waterfront Description Lake
View Y/N Yes
Water Access Desc Public
View Bay, Landscaped, Lake, Pool
Roof Type Built- Up, Flat
Porch Balcony, Screened
Parking Type Assigned, Attached, Garage, Guest, One Space
Garage Yes
Private Pool No
Building
Lot Description Zero Lot Line
Faces East
Story 6
Sewer Public Sewer
Water Public
Architectural Style Contemporary, Mid Rise
Unit Floor 6
Structure Type Block,Concrete,Stucco
Construction Status Resale
Others
Pets Allowed Call, Conditional
HOA Fee Include Association Management,Cable TV,Insurance,Internet,Pest Control,Sewer,Street Lights,Trash,Water
Senior Community No
Tax ID 04-48-25-B3-03602.0604
Ownership Condo
Security Features Fire Sprinkler System,Smoke Detector(s)
Acceptable Financing All Financing Considered, Cash
Listing Terms All Financing Considered, Cash
Financing Cash
Pets Description Call, Conditional
Read Less
Want to know what your home might be worth? Contact us for a FREE valuation!

Our team is ready to help you sell your home for the highest possible price ASAP
Bought with Premiere Plus Realty Co.






