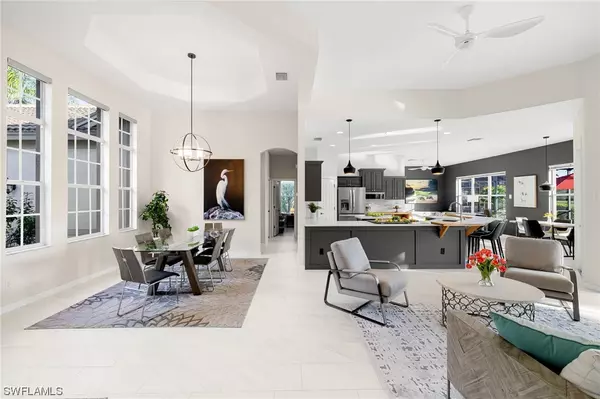$839,900
$844,900
0.6%For more information regarding the value of a property, please contact us for a free consultation.
10311 Wishing Stone CT Bonita Springs, FL 34135
3 Beds
2 Baths
2,046 SqFt
Key Details
Sold Price $839,900
Property Type Single Family Home
Sub Type Single Family Residence
Listing Status Sold
Purchase Type For Sale
Square Footage 2,046 sqft
Price per Sqft $410
Subdivision Hawthorne
MLS Listing ID 223083161
Sold Date 03/29/24
Style Ranch,One Story
Bedrooms 3
Full Baths 2
Construction Status Resale
HOA Fees $475/qua
HOA Y/N Yes
Annual Recurring Fee 5704.0
Year Built 2007
Annual Tax Amount $6,396
Tax Year 2022
Lot Size 0.290 Acres
Acres 0.29
Lot Dimensions Appraiser
Property Description
Lakeside luxury in this exquisite 3-bedroom, 2-bath home with breathtaking lake views. This home has been completely renovated including quartz countertops and contemporary finishes. Enjoy new high-end lighting throughout. Recent upgrades include flooring, interior / exterior paint, and updated pool heater. The island kitchen features a new quartz countertop and breakfast bar, With its elegant decor, this home is ready for immediate occupancy sold turnkey furnished. The patio is a serene haven for relaxation. Nestled in the Hawthorne community, residents indulge in amenities including a pool, spa, tennis courts, state-of-the-art fitness centers, pickleball, a community room, and a vibrant array of social activities. Ideally located near Coconut Point, Miromar Outlets and Bonita Springs, where you can enjoy concerts, art shows, community events. Indulge into social opportunities such as cycling, book clubs and more. Residents benefit from dual pools, fitness centers, community spaces, and tennis courts. Plus, you’re mere minutes from Bonita Springs, Naples and Fort Myers and Airports, as well as the stunning Florida coast. Close to many restaurants, galleries and lots of shopping.
Location
State FL
County Lee
Community Hawthorne
Area Bn10 - East Of Old 41 South Of S
Rooms
Bedroom Description 3.0
Interior
Interior Features Breakfast Bar, Bathtub, Separate/ Formal Dining Room, Dual Sinks, Family/ Dining Room, Kitchen Island, Living/ Dining Room, Main Level Primary, Separate Shower, Vaulted Ceiling(s), High Speed Internet, Split Bedrooms
Heating Central, Electric
Cooling Central Air, Electric
Flooring Tile
Furnishings Unfurnished
Fireplace No
Window Features Double Hung
Appliance Dryer, Dishwasher, Ice Maker, Microwave, Range, Refrigerator, Self Cleaning Oven, Washer
Exterior
Exterior Feature Security/ High Impact Doors, None, Shutters Manual
Garage Attached, Garage
Garage Spaces 2.0
Garage Description 2.0
Pool Concrete, In Ground, Community
Community Features Gated, Street Lights
Utilities Available Underground Utilities
Amenities Available Clubhouse, Fitness Center, Barbecue, Picnic Area, Pickleball, Pool, Spa/Hot Tub, Sidewalks, Tennis Court(s)
Waterfront Yes
Waterfront Description Lake
View Y/N Yes
Water Access Desc Public
View Lake
Roof Type Tile
Parking Type Attached, Garage
Garage Yes
Private Pool Yes
Building
Lot Description Rectangular Lot
Faces Northeast
Story 1
Sewer Public Sewer
Water Public
Architectural Style Ranch, One Story
Unit Floor 1
Structure Type Block,Concrete,Stucco
Construction Status Resale
Others
Pets Allowed Call, Conditional
HOA Fee Include Association Management,Cable TV,Internet,Legal/Accounting,Maintenance Grounds,Reserve Fund,Road Maintenance,Street Lights,Security
Senior Community No
Tax ID 26-47-25-B2-01700.1860
Ownership Single Family
Security Features Gated with Guard,Secured Garage/Parking
Acceptable Financing All Financing Considered, Cash
Listing Terms All Financing Considered, Cash
Financing Conventional
Pets Description Call, Conditional
Read Less
Want to know what your home might be worth? Contact us for a FREE valuation!

Our team is ready to help you sell your home for the highest possible price ASAP
Bought with ERA Lahaina Realty






