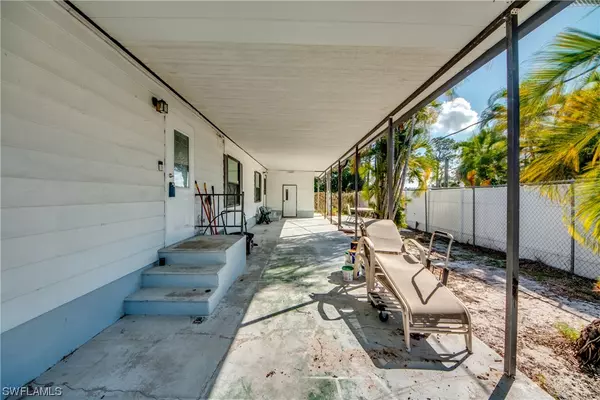$230,000
$215,000
7.0%For more information regarding the value of a property, please contact us for a free consultation.
26688 Token CT Bonita Springs, FL 34135
3 Beds
2 Baths
1,103 SqFt
Key Details
Sold Price $230,000
Property Type Manufactured Home
Sub Type Manufactured Home
Listing Status Sold
Purchase Type For Sale
Square Footage 1,103 sqft
Price per Sqft $208
Subdivision Leitner Creek Manor
MLS Listing ID 224012572
Sold Date 03/29/24
Style Ranch,One Story,Manufactured Home
Bedrooms 3
Full Baths 2
Construction Status Resale
HOA Y/N No
Year Built 1985
Annual Tax Amount $2,131
Tax Year 2023
Lot Size 5,880 Sqft
Acres 0.135
Lot Dimensions Appraiser
Property Description
Discover unbeatable affordability and an array of features in this 2-bedroom, 2-bathroom home with two extra dens NOT INCLUDED IN THE SQUARE FOOTAGE under air, but supplied with their own air conditioning systems. Over 2,000 square feet under roof. Recently renovated, this property is an excellent investment or a cost-effective vacation retreat. Revel in the economic benefits of all the updates and upgrades like CPVC plumbing, tankless water heater and upgraded electric systems. The 2018 METAL ROOF ensures low-maintenance and long life.
Inside, you'll be greeted by vaulted ceilings and NEW luxury vinyl laminate flooring, creating a stylish and spacious ambiance. The updated kitchen and updated bathroom additions add a modern touch, while the property comes partially furnished, saving you time and money. Updated lighting fixtures illuminate the space, enhancing its overall appeal. Enjoy great storage solutions, including a storage shed with laundry facilities, adding to the convenience of this home. The spacious floor plan provides ample room for comfortable living and space for family and friends.
The property is enclosed by a six foot chain-link fence and privacy fencing of neighbors. You’ll love the oversized carport with roof for car and trailer, boat or extra vehicle. Plus an extra-long driveway and additional pavered areas too. Plenty of convenient parking options.
Located centrally near shopping, restaurants, beaches, libraries, the zoo, Route 75, and RSW International Airport, this home combines affordability, convenience, privacy, and modern features for the discerning homeowner. Welcome to a smart, budget-friendly, and stylish lifestyle.
Discover the unparalleled lifestyle that Bonita Springs, FL, has to offer. Nestled along the Gulf Coast, this charming community is a haven for those seeking a perfect blend of sun, sand, and sophistication. Enjoy pristine beaches with sugar-white sands, where breathtaking sunsets over the Gulf of Mexico become a daily spectacle. Bonita Springs boasts a vibrant cultural scene, with art galleries, theaters, and community events that create a sense of community spirit. The area is renowned for its world-class golf courses, providing endless opportunities for enthusiasts. With a wide array of dining options, shopping destinations, and outdoor recreational activities, Bonita Springs offers a laid-back yet refined atmosphere, making it an ideal place to call home. Embrace the Florida lifestyle in Bonita Springs, where every day feels like a vacation. With all that Bonita Springs has to offer – from stunning beaches to cultural richness and outdoor activities AND AFFORDABLE HOUSING like this, what are you waiting for? Your dream to live in sunny SW Florida awaits you.
Seize the opportunity and make Bonita Springs your perfect haven today! No snow shoveling here!
Location
State FL
County Lee
Community Leitner Creek Manor
Area Bn10 - East Of Old 41 South Of S
Rooms
Bedroom Description 3.0
Ensuite Laundry In Garage
Interior
Interior Features Bedroom on Main Level, Breakfast Area, Eat-in Kitchen, Pantry, Tub Shower, Split Bedrooms
Laundry Location In Garage
Heating Central, Electric
Cooling Central Air, Ceiling Fan(s), Electric
Flooring Laminate, Tile
Furnishings Partially
Fireplace No
Window Features Single Hung
Appliance Dryer, Microwave, Range, Refrigerator, Washer
Laundry In Garage
Exterior
Exterior Feature Fence, None, Storage
Garage Attached Carport
Carport Spaces 2
Utilities Available Cable Available, High Speed Internet Available
Amenities Available None
Waterfront No
Waterfront Description None
View Y/N Yes
Water Access Desc Public
View Landscaped, Creek/ Stream
Roof Type Metal
Porch Open, Porch
Parking Type Attached Carport
Garage No
Private Pool No
Building
Lot Description Rectangular Lot
Faces West
Story 1
Sewer Public Sewer
Water Public
Architectural Style Ranch, One Story, Manufactured Home
Unit Floor 1
Structure Type Aluminum Siding,Manufactured
Construction Status Resale
Schools
Elementary Schools School Choice
Middle Schools School Choice
High Schools School Choice
Others
Pets Allowed Yes
HOA Fee Include None
Senior Community No
Tax ID 25-47-25-B4-00206.0090
Ownership Single Family
Acceptable Financing All Financing Considered, Cash, FHA, VA Loan
Listing Terms All Financing Considered, Cash, FHA, VA Loan
Financing Other
Pets Description Yes
Read Less
Want to know what your home might be worth? Contact us for a FREE valuation!

Our team is ready to help you sell your home for the highest possible price ASAP
Bought with Keller Williams Elite Realty 2






