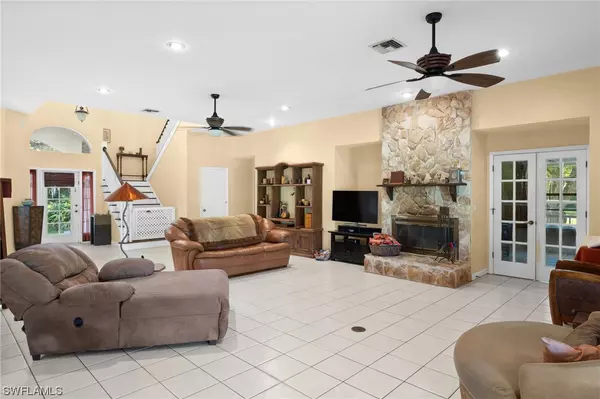$670,350
$675,000
0.7%For more information regarding the value of a property, please contact us for a free consultation.
4300 River Grove LN Fort Myers, FL 33905
6 Beds
4 Baths
3,934 SqFt
Key Details
Sold Price $670,350
Property Type Single Family Home
Sub Type Single Family Residence
Listing Status Sold
Purchase Type For Sale
Square Footage 3,934 sqft
Price per Sqft $170
Subdivision River Grove Estates
MLS Listing ID 223080108
Sold Date 04/03/24
Style Two Story
Bedrooms 6
Full Baths 3
Half Baths 1
Construction Status Resale
HOA Y/N No
Year Built 1995
Annual Tax Amount $8,005
Tax Year 2023
Lot Size 1.510 Acres
Acres 1.51
Lot Dimensions Appraiser
Property Description
Experience Your Dream Lifestyle in Fort Myers!** This remarkable 6-bedroom, 4-bath home, nestled among Florida's lush vegetation and grand Cypress trees, invites you to savor the essence of Fort Myers living. A wrap-around porch encircles the house, revealing over 1.5 acres of your very own private oasis. Most of the home's amenities are conveniently located on the first floor, with a truly regal master suite on the second floor, featuring a loft area, a walk-out balcony, and a luxurious bathroom. The spacious kitchen boasts wood cabinets, and an open living room with high ceilings, a welcoming fireplace, and ample storage awaits. An oversized detached garage can accommodate two cars, plus a workbench and tools. Beyond the house, an additional structure offers potential for an in-law suite, man cave, or she-shed. The lush landscaping, mature trees, electric gate, and fencing ensure privacy, while an automated insect control system keeps pesky bugs at bay. This rare opportunity in River Grove Estates beckons, and while the home may benefit from some updates, its unique charm is priced accordingly. Don't hesitate – act swiftly before it's gone!
Location
State FL
County Lee
Community River Grove Estates
Area Bu01 - Buckingham
Rooms
Bedroom Description 6.0
Ensuite Laundry Inside
Interior
Interior Features Breakfast Bar, Bathtub, Dual Sinks, Entrance Foyer, Eat-in Kitchen, French Door(s)/ Atrium Door(s), Fireplace, Kitchen Island, Pantry, Separate Shower, Upper Level Primary, Vaulted Ceiling(s), Walk- In Closet(s), Loft
Laundry Location Inside
Heating Central, Electric
Cooling Central Air, Ceiling Fan(s), Electric
Flooring Laminate, Tile, Wood
Furnishings Unfurnished
Fireplace Yes
Window Features Display Window(s),Single Hung,Window Coverings
Appliance Cooktop, Dryer, Dishwasher, Microwave, Refrigerator, Washer
Laundry Inside
Exterior
Exterior Feature Deck, Fence, Sprinkler/ Irrigation, None, Patio, Room For Pool, Storage
Garage Driveway, Detached, Garage, Paved, Unpaved, Garage Door Opener
Garage Spaces 2.0
Garage Description 2.0
Community Features Non- Gated
Amenities Available None
Waterfront No
Waterfront Description None
Water Access Desc Well
View Landscaped, Trees/ Woods
Roof Type Metal
Porch Balcony, Deck, Patio
Parking Type Driveway, Detached, Garage, Paved, Unpaved, Garage Door Opener
Garage Yes
Private Pool No
Building
Lot Description Oversized Lot, Sprinklers Automatic
Faces East
Story 2
Entry Level Two
Sewer Septic Tank
Water Well
Architectural Style Two Story
Level or Stories Two
Additional Building Outbuilding
Unit Floor 2
Structure Type Vinyl Siding,Wood Frame
Construction Status Resale
Others
Pets Allowed Yes
HOA Fee Include None
Senior Community No
Tax ID 01-44-25-04-00000.0080
Ownership Single Family
Security Features Smoke Detector(s)
Acceptable Financing All Financing Considered, Cash
Horse Property true
Listing Terms All Financing Considered, Cash
Financing Conventional
Pets Description Yes
Read Less
Want to know what your home might be worth? Contact us for a FREE valuation!

Our team is ready to help you sell your home for the highest possible price ASAP
Bought with REP Realty Group






