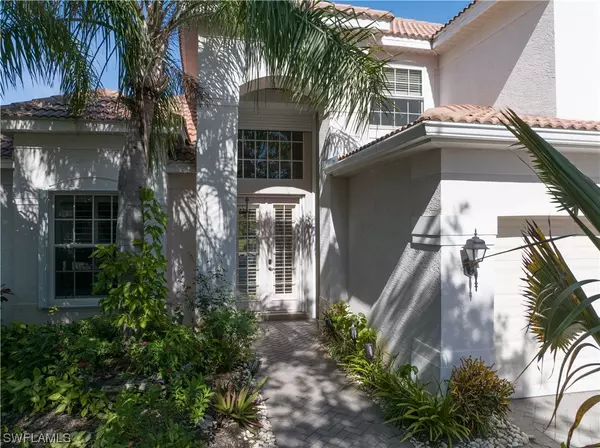$774,900
$799,900
3.1%For more information regarding the value of a property, please contact us for a free consultation.
12871 Brynwood Preserve LN Naples, FL 34105
3 Beds
3 Baths
2,467 SqFt
Key Details
Sold Price $774,900
Property Type Single Family Home
Sub Type Single Family Residence
Listing Status Sold
Purchase Type For Sale
Square Footage 2,467 sqft
Price per Sqft $314
Subdivision Brynwood Preserve
MLS Listing ID 223088316
Sold Date 04/30/24
Style Two Story
Bedrooms 3
Full Baths 2
Half Baths 1
Construction Status Resale
HOA Fees $282/qua
HOA Y/N Yes
Year Built 2004
Annual Tax Amount $3,769
Tax Year 2022
Lot Size 6,969 Sqft
Acres 0.16
Lot Dimensions Appraiser
Property Description
Enjoy the luxury of living in a gated community with this spacious two-story pool home. This stunning property has three bedrooms, a den, and three bathrooms, with a bright and open floor plan. Relax in your master suite on the first floor, or work from home in your loft office with built-in cabinets and desk on the second floor. The kitchen features stainless steel appliances and the whole house has crown molding throughout. The private backyard has a pool, spa, and lush landscaping. Whether you want to rent it out or make it your permanent home, this property is ideal for you. Brynwood Preserve is a low-density community with great amenities, close to shopping, dining, and parks.
Location
State FL
County Collier
Community Brynwood Preserve
Area Na16 - Goodlette W/O 75
Rooms
Bedroom Description 3.0
Ensuite Laundry Washer Hookup, Dryer Hookup, Inside, Laundry Tub
Interior
Interior Features Breakfast Bar, Built-in Features, Bathtub, Closet Cabinetry, Cathedral Ceiling(s), Separate/ Formal Dining Room, Dual Sinks, Entrance Foyer, French Door(s)/ Atrium Door(s), Living/ Dining Room, Separate Shower, Cable T V, Loft, Split Bedrooms
Laundry Location Washer Hookup,Dryer Hookup,Inside,Laundry Tub
Heating Central, Electric
Cooling Central Air, Ceiling Fan(s), Electric
Flooring Tile, Wood
Furnishings Unfurnished
Fireplace No
Window Features Single Hung,Sliding
Appliance Dryer, Dishwasher, Disposal, Ice Maker, Microwave, Range, Refrigerator, Self Cleaning Oven
Laundry Washer Hookup, Dryer Hookup, Inside, Laundry Tub
Exterior
Exterior Feature Sprinkler/ Irrigation, Patio, Shutters Manual
Garage Attached, Garage, Garage Door Opener
Garage Spaces 2.0
Garage Description 2.0
Pool Concrete, In Ground, Pool Equipment
Community Features Gated, Street Lights
Utilities Available Cable Available, High Speed Internet Available, Underground Utilities
Amenities Available Trail(s)
Waterfront Yes
Waterfront Description Lake
View Y/N Yes
Water Access Desc Public
View Landscaped, Lake
Roof Type Tile
Porch Lanai, Patio, Porch, Screened
Parking Type Attached, Garage, Garage Door Opener
Garage Yes
Private Pool Yes
Building
Lot Description Rectangular Lot, Pond, Sprinklers Automatic
Faces South
Story 1
Entry Level Two
Sewer Public Sewer
Water Public
Architectural Style Two Story
Level or Stories Two
Unit Floor 1
Structure Type Block,Concrete,Stucco
Construction Status Resale
Others
Pets Allowed Call, Conditional
HOA Fee Include Association Management,Irrigation Water,Legal/Accounting,Maintenance Grounds
Senior Community No
Tax ID 24984000885
Ownership Single Family
Security Features Smoke Detector(s)
Acceptable Financing All Financing Considered, Cash
Listing Terms All Financing Considered, Cash
Financing Cash
Pets Description Call, Conditional
Read Less
Want to know what your home might be worth? Contact us for a FREE valuation!

Our team is ready to help you sell your home for the highest possible price ASAP
Bought with John R Wood Properties






