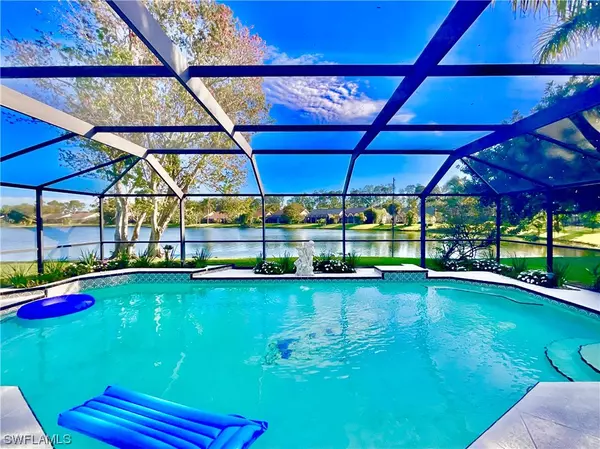$850,000
$850,000
For more information regarding the value of a property, please contact us for a free consultation.
1376 Monarch CIR Naples, FL 34116
3 Beds
2 Baths
1,600 SqFt
Key Details
Sold Price $850,000
Property Type Single Family Home
Sub Type Single Family Residence
Listing Status Sold
Purchase Type For Sale
Square Footage 1,600 sqft
Price per Sqft $531
Subdivision Berkshire Village
MLS Listing ID 224009304
Sold Date 05/01/24
Style Ranch,One Story
Bedrooms 3
Full Baths 2
Construction Status Resale
HOA Fees $12/ann
HOA Y/N Yes
Year Built 1987
Annual Tax Amount $1,968
Tax Year 2023
Lot Size 7,405 Sqft
Acres 0.17
Lot Dimensions Appraiser
Property Description
Indulge in perfection within this newly renovated residence, a creation of an award-winning designer—an absolute must-see masterpiece. Revel in southern exposure by a grand and scenic lake right behind your home, providing panoramic water views from the expansive lanai and one of the largest pools in the community. The interior is a display of sophistication featuring all-new flooring, top-tier appliances, and a meticulously redesigned space adorned with designer touches such as lavish quartz countertops, opulent bathrooms, and a chic linear fireplace. Complemented by an attached two-car garage and beautiful landscaped surroundings, this property stands as a genuine gem in a lakefront community. Berkshire Village is conveniently close to Berkshire Commons, allowing easy access to shopping and dining. Just minutes away from downtown 5th Ave. S and 3rd Street S, savor fine dining, world-class shopping, entertainment, and the allure of white sand beaches. Offered turnkey furnished, this hidden gem eagerly awaits its fortunate new owner to embrace the epitome of refined living. Seize the opportunity to claim this meticulously designed residence as your own!
Location
State FL
County Collier
Community Berkshire Village
Area Na17 - N/O Davis Blvd
Rooms
Bedroom Description 3.0
Ensuite Laundry Inside, Laundry Tub
Interior
Interior Features Breakfast Bar, Bedroom on Main Level, Separate/ Formal Dining Room, Entrance Foyer, Fireplace, High Ceilings, Living/ Dining Room, Main Level Primary, Pantry, Shower Only, Separate Shower, Cable T V, Vaulted Ceiling(s), Walk- In Closet(s), High Speed Internet, Split Bedrooms
Laundry Location Inside,Laundry Tub
Heating Central, Electric
Cooling Central Air, Ceiling Fan(s), Electric
Flooring Wood
Furnishings Furnished
Fireplace Yes
Window Features Double Hung,Shutters,Window Coverings
Appliance Dryer, Refrigerator, Washer
Laundry Inside, Laundry Tub
Exterior
Exterior Feature Sprinkler/ Irrigation, Patio
Garage Attached, Garage, Garage Door Opener
Garage Spaces 2.0
Garage Description 2.0
Pool Electric Heat, Heated, In Ground, Screen Enclosure
Community Features Non- Gated, Street Lights
Utilities Available Cable Available, High Speed Internet Available
Amenities Available Pier, Sidewalks
Waterfront Yes
Waterfront Description Lake
View Y/N Yes
Water Access Desc Public
View Lake
Roof Type Shingle
Porch Lanai, Patio, Porch, Screened
Parking Type Attached, Garage, Garage Door Opener
Garage Yes
Private Pool Yes
Building
Lot Description Rectangular Lot, Pond, Sprinklers Automatic
Faces North
Story 1
Sewer Public Sewer
Water Public
Architectural Style Ranch, One Story
Unit Floor 1
Structure Type Block,Concrete,Stucco
Construction Status Resale
Others
Pets Allowed Yes
HOA Fee Include Association Management,Legal/Accounting,Road Maintenance,Street Lights
Senior Community No
Tax ID 23971240002
Ownership Single Family
Security Features Smoke Detector(s)
Acceptable Financing All Financing Considered, Cash
Listing Terms All Financing Considered, Cash
Financing Conventional
Pets Description Yes
Read Less
Want to know what your home might be worth? Contact us for a FREE valuation!

Our team is ready to help you sell your home for the highest possible price ASAP
Bought with John R Wood Properties






