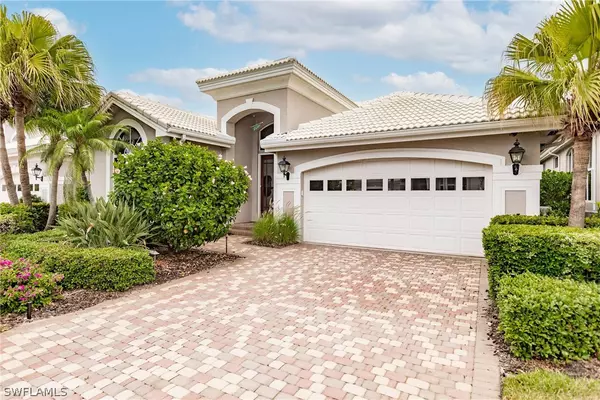$1,170,000
$1,275,000
8.2%For more information regarding the value of a property, please contact us for a free consultation.
3776 Ascot Bend CT Bonita Springs, FL 34134
3 Beds
3 Baths
2,330 SqFt
Key Details
Sold Price $1,170,000
Property Type Single Family Home
Sub Type Single Family Residence
Listing Status Sold
Purchase Type For Sale
Square Footage 2,330 sqft
Price per Sqft $502
Subdivision Ascot
MLS Listing ID 224044078
Sold Date 07/05/24
Style Ranch,One Story
Bedrooms 3
Full Baths 3
Construction Status Resale
HOA Fees $242/ann
HOA Y/N Yes
Year Built 1997
Annual Tax Amount $9,713
Tax Year 2023
Lot Size 8,102 Sqft
Acres 0.186
Lot Dimensions Appraiser
Property Description
Welcome home to this beautiful TURNKEY 3bed/3bath 2330 SQ FT Pelican Landing residence that will make you feel like you are at a resort. You and your guests will enjoy a large travertine tiled lanai with a CUSTOM BAR and CUSTOM OUTDOOR KITCHEN. The bar has granite countertops, COMMERCIAL ICE MAKER, stainless steel wall tiles, sink, TV, and fridge. The outdoor kitchen has a built in MEMPHIS SMOKER, sink, stainless steel backsplash, stainless steel DCS GAS GRILL, cinderblock base footings and all of this covered by an AWNING. This outdoor paradise has also been equipped with professional landscape lighting.
Some of the other upgrades include new interior painting, new porcelain 2x4 tile, guest bathrooms renovated with tile and custom glass, porcelain garage floor, 220 line installed for electric car charging, commercial air freshener machine in the AC, roof replaced in 2018, and the driveway sealed yearly. Just bring your clothes and move right in even a 2008 Lexus RX 350 with low miles is included.
Pelican Landing includes a 34-acre PRIVATE BEACH CLUB with a SHUTTLE, sailing, kayaking,12 HAR-TRU tennis courts, fitness center, bocce ball, pickleball and many community activities. Optional golf and social memberships available at The Nest. SEE VIRTUAL TOUR!!!
Location
State FL
County Lee
Community Pelican Landing
Area Bn05 - Pelican Landing And North
Rooms
Bedroom Description 3.0
Interior
Interior Features Breakfast Bar, Built-in Features, Bathtub, Tray Ceiling(s), Separate/ Formal Dining Room, Dual Sinks, Entrance Foyer, Eat-in Kitchen, High Ceilings, Living/ Dining Room, Custom Mirrors, Pantry, Separate Shower, Cable T V, Vaulted Ceiling(s), Bar, Walk- In Closet(s), Air Filtration, High Speed Internet, Split Bedrooms
Heating Central, Electric
Cooling Central Air, Ceiling Fan(s), Electric
Flooring Carpet, Tile
Equipment Air Purifier
Furnishings Furnished
Fireplace No
Window Features Single Hung,Window Coverings
Appliance Built-In Oven, Dryer, Dishwasher, Electric Cooktop, Disposal, Ice Maker, Microwave, Refrigerator, Separate Ice Machine, Self Cleaning Oven, Washer
Laundry Inside, Laundry Tub
Exterior
Exterior Feature Sprinkler/ Irrigation, None, Outdoor Grill, Outdoor Kitchen, Other, Gas Grill
Parking Features Attached, Garage, Electric Vehicle Charging Station(s), Garage Door Opener
Garage Spaces 2.0
Garage Description 2.0
Pool Concrete, Electric Heat, Heated, In Ground, Pool Equipment, Screen Enclosure, Community, Pool/ Spa Combo
Community Features Gated, Street Lights
Utilities Available Cable Available, High Speed Internet Available, Underground Utilities
Amenities Available Beach Rights, Bocce Court, Beach Access, Boat Ramp, Business Center, Clubhouse, Fitness Center, Golf Course, Guest Suites, Pier, Playground, Pickleball, Private Membership, Pool, Putting Green(s), Restaurant, Sidewalks, Tennis Court(s), Trail(s)
Water Access Desc Public
View Landscaped, Trees/ Woods
Roof Type Tile
Porch Lanai, Porch, Screened
Garage Yes
Private Pool Yes
Building
Lot Description Rectangular Lot, Sprinklers Automatic
Faces Southeast
Story 1
Sewer Public Sewer
Water Public
Architectural Style Ranch, One Story
Unit Floor 1
Structure Type Block,Concrete,Stucco
Construction Status Resale
Others
Pets Allowed Call, Conditional
HOA Fee Include Internet,Legal/Accounting,Maintenance Grounds,Pest Control,Reserve Fund,Road Maintenance,Sewer,Street Lights,Security,Trash
Senior Community No
Tax ID 21-47-25-B1-0250A.0230
Ownership Single Family
Security Features Burglar Alarm (Monitored),Gated with Guard,Security System,Smoke Detector(s)
Acceptable Financing All Financing Considered, Cash
Listing Terms All Financing Considered, Cash
Financing Cash
Pets Allowed Call, Conditional
Read Less
Want to know what your home might be worth? Contact us for a FREE valuation!

Our team is ready to help you sell your home for the highest possible price ASAP
Bought with John R Wood Properties






