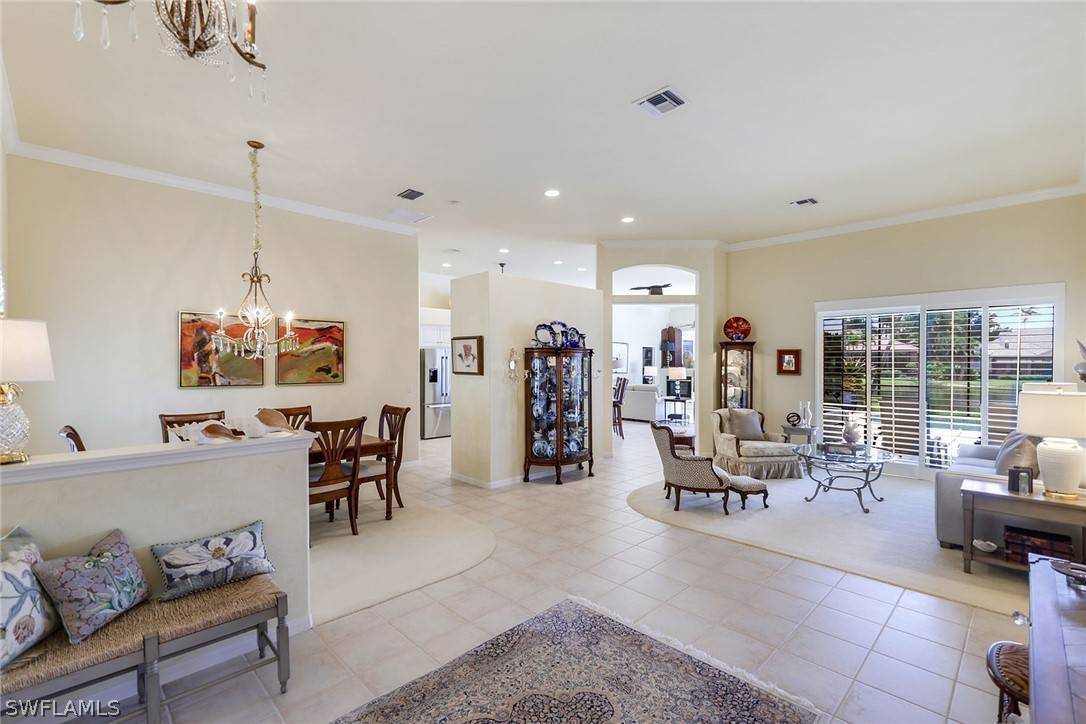$1,275,000
$1,490,000
14.4%For more information regarding the value of a property, please contact us for a free consultation.
3609 Heron Point CT Bonita Springs, FL 34134
4 Beds
3 Baths
2,553 SqFt
Key Details
Sold Price $1,275,000
Property Type Single Family Home
Sub Type Single Family Residence
Listing Status Sold
Purchase Type For Sale
Square Footage 2,553 sqft
Price per Sqft $499
Subdivision Heron Point
MLS Listing ID 224038170
Sold Date 08/23/24
Style Ranch,One Story
Bedrooms 4
Full Baths 3
Construction Status Resale
HOA Fees $258/ann
HOA Y/N Yes
Annual Recurring Fee 3097.0
Year Built 1996
Annual Tax Amount $7,379
Tax Year 2023
Lot Size 0.463 Acres
Acres 0.463
Lot Dimensions Appraiser
Property Sub-Type Single Family Residence
Property Description
You have been waiting for this! A mesmerizing winding lake to preserve views awaits you. Facing south to southwest on a large, beautifully landscaped lot on one of the most desired streets in Pelican Landing. Just the right size home with on-trend upgrades in all the baths, a completely renovated primary bath, wide plank light wash engineered flooring, plantations shutters, a built-in kitchen buffet plus a large pantry, a separate 4-by-12-foot air-conditioned room off of the side load garage perfect for whatever your hobby may be. Generous under-cover area by the pool with a lovely solar heated pool and spacious deck space. A rare opportunity to live in an incredibly special location in Pelican Landing and enjoy all that it has to offer. Agents – refer to confidential remarks before preparing your offer.
Location
State FL
County Lee
Community Pelican Landing
Area Bn05 - Pelican Landing And North
Rooms
Bedroom Description 4.0
Interior
Interior Features Built-in Features, Breakfast Area, Bathtub, Separate/ Formal Dining Room, Dual Sinks, Entrance Foyer, Family/ Dining Room, French Door(s)/ Atrium Door(s), Living/ Dining Room, Main Level Primary, Pantry, Separate Shower, Cable T V, Walk- In Closet(s), High Speed Internet, Split Bedrooms
Heating Central, Electric
Cooling Central Air, Ceiling Fan(s), Electric
Flooring Carpet, Tile, Wood
Furnishings Furnished
Fireplace No
Window Features Single Hung,Sliding,Window Coverings
Appliance Dryer, Dishwasher, Electric Cooktop, Disposal, Ice Maker, Microwave, Range, Refrigerator, RefrigeratorWithIce Maker, Self Cleaning Oven, Washer
Laundry Inside
Exterior
Exterior Feature Sprinkler/ Irrigation, None, Storage
Parking Features Attached, Deeded, Driveway, Garage, Paved, Garage Door Opener
Garage Spaces 2.0
Garage Description 2.0
Pool Concrete, Heated, In Ground, Screen Enclosure, Solar Heat
Community Features Golf, Gated, Tennis Court(s), Street Lights
Utilities Available Cable Available, High Speed Internet Available, Underground Utilities
Amenities Available Beach Rights, Bocce Court, Boat Dock, Beach Access, Boat Ramp, Clubhouse, Fitness Center, Golf Course, Pier, Playground, Pickleball, Park, Private Membership, Boat Slip, Sidewalks, Tennis Court(s)
Waterfront Description Lake
View Y/N Yes
Water Access Desc Public
View Lake, Preserve, Water
Roof Type Tile
Porch Lanai, Porch, Screened
Garage Yes
Private Pool Yes
Building
Lot Description Dead End, Oversized Lot, Cul- De- Sac, Sprinklers Automatic
Faces North
Story 1
Sewer Public Sewer
Water Public
Architectural Style Ranch, One Story
Unit Floor 1
Structure Type Block,Concrete,Stucco
Construction Status Resale
Schools
Elementary Schools Lee County
Middle Schools Lee County
High Schools Lee County
Others
Pets Allowed Call, Conditional
HOA Fee Include Internet,Recreation Facilities
Senior Community No
Tax ID 09-47-25-E4-19000.0220
Ownership Single Family
Security Features Security Gate,Gated with Guard,Gated Community,Security Guard,Smoke Detector(s)
Acceptable Financing All Financing Considered, Cash
Listing Terms All Financing Considered, Cash
Financing Cash
Pets Allowed Call, Conditional
Read Less
Want to know what your home might be worth? Contact us for a FREE valuation!

Our team is ready to help you sell your home for the highest possible price ASAP
Bought with Berkshire Hathaway FL Realty





