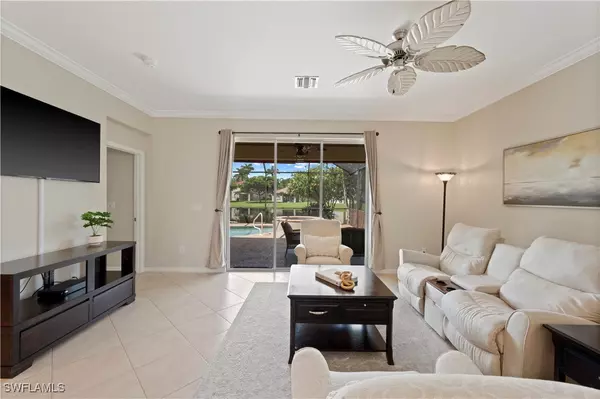$435,000
$480,000
9.4%For more information regarding the value of a property, please contact us for a free consultation.
3454 Malagrotta CIR Cape Coral, FL 33909
4 Beds
3 Baths
2,032 SqFt
Key Details
Sold Price $435,000
Property Type Single Family Home
Sub Type Single Family Residence
Listing Status Sold
Purchase Type For Sale
Square Footage 2,032 sqft
Price per Sqft $214
Subdivision Bella Vida
MLS Listing ID 224057144
Sold Date 09/20/24
Style Ranch,One Story
Bedrooms 4
Full Baths 3
Construction Status Resale
HOA Fees $355/mo
HOA Y/N Yes
Year Built 2015
Annual Tax Amount $8,633
Tax Year 2023
Lot Size 8,232 Sqft
Acres 0.189
Lot Dimensions Appraiser
Property Description
Stunning Lakefront POOL+SPA Home with breathtaking sunset views from the screened-in lanai. This 2015-build offers a with Open Concept Floor Plan with 4 bedrooms, 3 full baths and a fenced-in side yard for your 4-legged family members. Comes with a whole house generator with 100-gallon propane tank and upgraded storm protection. All windows have accordion shutters, plus the lanai and screened-in porch are protected with roll-down hurricane shutters. AND this home is located on high ground - NO flood insurance is required since it's in the X Zone... now, that's peace of mind! You'll love the tile flooring throughout every room, plantation shutter window treatments and crown molding. Interior has been completely repainted including walls AND ceilings (2024) and the landscaping enhancements are well designed and beginning to flourish! Enter through the beveled glass front door into the foyer with high ceilings and designer lighting. You'll pass by the three guest suites... one has a private ensuite bathroom all to itself. The other two guest rooms (pictured as "his" and "hers" home offices) share the main guest bath. The primary bedroom suite--with beautiful pool and lake views--features TWO walk-in closets as well as an ensuite bathroom with soaking tub, step-in shower, private water closet and dual sinks. The spacious kitchen has a center island, plenty of counter space, wood cabinetry, granite countertops, tile backsplash, and stainless steel appliances. Located in Bella Vida, a gated community in Cape Coral with a resort-style pool, tennis, beach volleyball, play area, pickleball, sidewalks, fitness center, kids splash pool, basketball, billiards, and more. Walk or drive to the community park for Food Truck Fridays with live music! The low monthly fee of $355 includes lawn care, cable, high speed internet and social activities like yoga, card games, holiday gatherings, parties and crafts. Conveniently located near a myriad of shopping and dining options, and the high school is only a 20 minute walk. In less than a 20 minute drive, you can be in the Downtown Fort Myers River District - with a variety of social events, including Bike Night, Art Walk, Music Walk, plus unique dining options and boutique shopping. Schedule your private tour today!
Location
State FL
County Lee
Community Bella Vida
Area Cc32 - Cape Coral Unit 84-88
Rooms
Bedroom Description 4.0
Interior
Interior Features Breakfast Bar, Bedroom on Main Level, Bathtub, Dual Sinks, Family/ Dining Room, Kitchen Island, Living/ Dining Room, Main Level Primary, Pantry, Separate Shower, Cable T V, Walk- In Closet(s), Split Bedrooms
Heating Central, Electric
Cooling Central Air, Ceiling Fan(s), Electric
Flooring Tile
Furnishings Unfurnished
Fireplace No
Window Features Single Hung,Sliding,Transom Window(s),Shutters,Window Coverings
Appliance Dryer, Dishwasher, Electric Cooktop, Disposal, Microwave, Refrigerator, Self Cleaning Oven, Washer
Laundry Inside
Exterior
Exterior Feature Fence, Sprinkler/ Irrigation, Shutters Electric
Parking Features Attached, Driveway, Underground, Garage, Paved, Two Spaces, Garage Door Opener
Garage Spaces 2.0
Garage Description 2.0
Pool Concrete, Electric Heat, Heated, In Ground, Pool Equipment, Screen Enclosure, Salt Water, Community
Community Features Gated, Street Lights
Utilities Available Cable Available, High Speed Internet Available
Amenities Available Basketball Court, Billiard Room, Clubhouse, Fitness Center, Pickleball, Park, Pool, Sidewalks, Tennis Court(s)
Waterfront Description Lake
View Y/N Yes
Water Access Desc Public
View Lake
Roof Type Tile
Porch Lanai, Porch, Screened
Garage Yes
Private Pool Yes
Building
Lot Description Rectangular Lot, Sprinklers Automatic
Faces East
Story 1
Sewer Public Sewer
Water Public
Architectural Style Ranch, One Story
Unit Floor 1
Structure Type Block,Concrete,Stucco
Construction Status Resale
Others
Pets Allowed Call, Conditional
HOA Fee Include Association Management,Irrigation Water,Legal/Accounting,Maintenance Grounds,Recreation Facilities,Reserve Fund,Road Maintenance,Street Lights
Senior Community No
Tax ID 21-43-24-C1-00110.0510
Ownership Single Family
Security Features Security Gate,Gated Community,Key Card Entry,Phone Entry,Smoke Detector(s)
Acceptable Financing All Financing Considered, Cash, FHA, VA Loan
Listing Terms All Financing Considered, Cash, FHA, VA Loan
Financing Cash
Pets Allowed Call, Conditional
Read Less
Want to know what your home might be worth? Contact us for a FREE valuation!

Our team is ready to help you sell your home for the highest possible price ASAP






