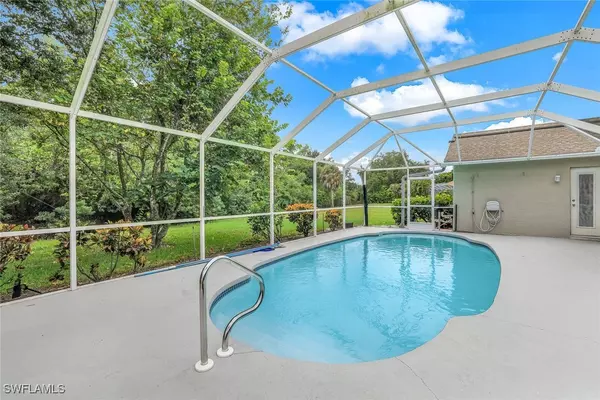$565,000
$587,000
3.7%For more information regarding the value of a property, please contact us for a free consultation.
7786 Scarlet CT Naples, FL 34104
3 Beds
2 Baths
2,074 SqFt
Key Details
Sold Price $565,000
Property Type Single Family Home
Sub Type Single Family Residence
Listing Status Sold
Purchase Type For Sale
Square Footage 2,074 sqft
Price per Sqft $272
Subdivision Plantation
MLS Listing ID 224066937
Sold Date 09/30/24
Style Ranch,One Story
Bedrooms 3
Full Baths 2
Construction Status Resale
HOA Fees $14/ann
HOA Y/N Yes
Year Built 1993
Annual Tax Amount $3,143
Tax Year 2023
Lot Size 0.450 Acres
Acres 0.45
Lot Dimensions Appraiser
Property Description
There's a lot to love about this home. Private cul-de-sac location. Quiet preserve view. Screened-in heated pool. Low HOA fees at only $775 per year! Everything is here, including preferred southern exposure from this immense, oversized lot that gives space between you and the neighbors. The interior treats you to formal living and dining spaces, as well as a separate great room whose kitchen, family room and breakfast area all flow easily together. Soaring cathedral ceilings contribute to the feeling of abundant space. Split bedrooms lend privacy to the sizable master suite that enjoys access to the lanai as well as a walk-in closet and a bath featuring a dual-sink vanity, a shower and a garden tub. Update this home as you see fit and enjoy it for years to come. The community of Plantation is a treasure with its wide streets, modest clubhouse, tennis/pickleball courts and pool, and it's only 7 miles from the beach and the shops and restaurants of Fifth Avenue South.
Location
State FL
County Collier
Community Plantations
Area Na17 - N/O Davis Blvd
Rooms
Bedroom Description 3.0
Interior
Interior Features Attic, Bathtub, Dual Sinks, Living/ Dining Room, Pull Down Attic Stairs, Separate Shower, Cable T V, Vaulted Ceiling(s), Walk- In Closet(s), Split Bedrooms
Heating Central, Electric
Cooling Central Air, Ceiling Fan(s), Electric
Flooring Laminate, Tile
Furnishings Unfurnished
Fireplace No
Window Features Single Hung
Appliance Dryer, Dishwasher, Freezer, Disposal, Microwave, Range, Refrigerator, Self Cleaning Oven, Washer
Laundry Inside, Laundry Tub
Exterior
Exterior Feature Sprinkler/ Irrigation, None
Parking Features Attached, Garage
Garage Spaces 2.0
Garage Description 2.0
Pool Fiberglass, Heated, In Ground, Screen Enclosure, Solar Heat, Salt Water, Community
Community Features Non- Gated, Street Lights
Utilities Available Cable Available
Amenities Available Basketball Court, Clubhouse, Pickleball, Pool, Sidewalks
Waterfront Description None
View Y/N Yes
Water Access Desc Public
View Preserve
Roof Type Shingle
Garage Yes
Private Pool Yes
Building
Lot Description Cul- De- Sac, Irregular Lot, Oversized Lot, Sprinklers Automatic
Faces Northeast
Story 1
Sewer Public Sewer
Water Public
Architectural Style Ranch, One Story
Unit Floor 1
Structure Type Block,Concrete,Stucco
Construction Status Resale
Schools
Elementary Schools Calusa Park
Middle Schools East Naples
High Schools Golden Gate
Others
Pets Allowed Yes
HOA Fee Include Association Management,Legal/Accounting,Recreation Facilities
Senior Community No
Tax ID 67965017757
Ownership Single Family
Security Features Security System,Smoke Detector(s)
Acceptable Financing All Financing Considered, Cash
Listing Terms All Financing Considered, Cash
Financing Conventional
Pets Allowed Yes
Read Less
Want to know what your home might be worth? Contact us for a FREE valuation!

Our team is ready to help you sell your home for the highest possible price ASAP
Bought with Downing Frye Realty Inc.






