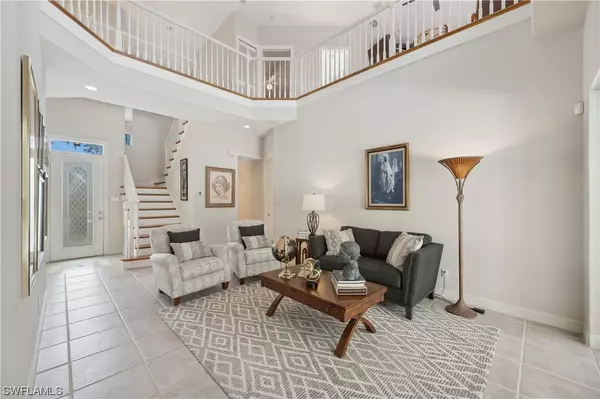$855,000
$895,000
4.5%For more information regarding the value of a property, please contact us for a free consultation.
4200 Kensington High ST Naples, FL 34105
4 Beds
4 Baths
2,867 SqFt
Key Details
Sold Price $855,000
Property Type Single Family Home
Sub Type Single Family Residence
Listing Status Sold
Purchase Type For Sale
Square Footage 2,867 sqft
Price per Sqft $298
Subdivision Sheffield Villas
MLS Listing ID 223075416
Sold Date 10/07/24
Style Two Story
Bedrooms 4
Full Baths 3
Half Baths 1
Construction Status Resale
HOA Fees $353/qua
HOA Y/N Yes
Annual Recurring Fee 6560.0
Year Built 1999
Annual Tax Amount $4,910
Tax Year 2022
Lot Size 6,969 Sqft
Acres 0.16
Lot Dimensions Appraiser
Property Description
Welcome to luxury living in Sheffield Villas at Kensington! This stately home boasts a grand presence with soaring ceilings that create an expansive & open atmosphere throughout. With 3 separate living areas, including formal, family room & an upstairs bonus area with a wet bar, this residence offers versatility for entertaining & relaxation. The kitchen boasts updated appliances, crisp white cabinetry, breakfast nook, all open to a spacious family room featuring a cozy fireplace overlooking the inviting pool. The upstairs loft with a morning kitchen & balcony provides a picturesque view of the 2-story living area below. The ground floor master suite with an updated spa-like master bath offers convenience & elegance, while upstairs hosts 2 bedrooms, 2 baths & an office/4th bedroom, perfect for guests. The entire home has been tastefully updated with fresh paint & new ceiling fans, creating a chic & modern ambiance. Enjoy the Florida lifestyle outdoors with an idyllic living space featuring a pool & spa, all set against a golf course backdrop. Centrally located with every convenience close at hand. Club membership is not required. This beautifully updated home is a must-see.
Location
State FL
County Collier
Community Kensington
Area Na16 - Goodlette W/O 75
Rooms
Bedroom Description 4.0
Interior
Interior Features Wet Bar, Breakfast Bar, Built-in Features, Bathtub, Separate/ Formal Dining Room, Dual Sinks, Entrance Foyer, Eat-in Kitchen, Fireplace, High Ceilings, Main Level Primary, Pantry, Separate Shower, Cable T V, Walk- In Closet(s), Home Office, Loft
Heating Central, Electric
Cooling Central Air, Ceiling Fan(s), Electric
Flooring Tile, Wood
Equipment Intercom
Furnishings Unfurnished
Fireplace Yes
Window Features Single Hung,Sliding,Shutters,Window Coverings
Appliance Dryer, Dishwasher, Freezer, Disposal, Microwave, Range, Refrigerator, Self Cleaning Oven
Laundry Inside, Laundry Tub
Exterior
Exterior Feature Shutters Electric
Parking Features Attached, Garage, Garage Door Opener
Garage Spaces 2.0
Garage Description 2.0
Pool Concrete, In Ground, Screen Enclosure
Community Features Golf, Gated, Tennis Court(s), Street Lights
Utilities Available Cable Available, High Speed Internet Available, Underground Utilities
Amenities Available Clubhouse, Barbecue, Picnic Area, Private Membership, Putting Green(s), Sidewalks, Tennis Court(s), Trail(s)
Waterfront Description None
View Y/N Yes
Water Access Desc Public
View Golf Course, Landscaped
Roof Type Tile
Porch Lanai, Open, Porch, Screened
Garage Yes
Private Pool Yes
Building
Lot Description Corner Lot
Faces East
Story 2
Entry Level Two
Sewer Public Sewer
Water Public
Architectural Style Two Story
Level or Stories Two
Structure Type Block,Concrete,Stucco
Construction Status Resale
Schools
Elementary Schools Osceola Elementary
Middle Schools Pine Ridge Middle
High Schools Barron Collier High
Others
Pets Allowed Yes
HOA Fee Include Association Management,Cable TV,Insurance,Irrigation Water,Legal/Accounting,Maintenance Grounds,Pest Control,Reserve Fund,Security
Senior Community No
Tax ID 52731003641
Ownership Single Family
Security Features Security Gate,Gated with Guard,Gated Community,Security System,Smoke Detector(s)
Acceptable Financing All Financing Considered, Cash
Listing Terms All Financing Considered, Cash
Financing Conventional
Pets Allowed Yes
Read Less
Want to know what your home might be worth? Contact us for a FREE valuation!

Our team is ready to help you sell your home for the highest possible price ASAP
Bought with Neapolitan Realty LLC





