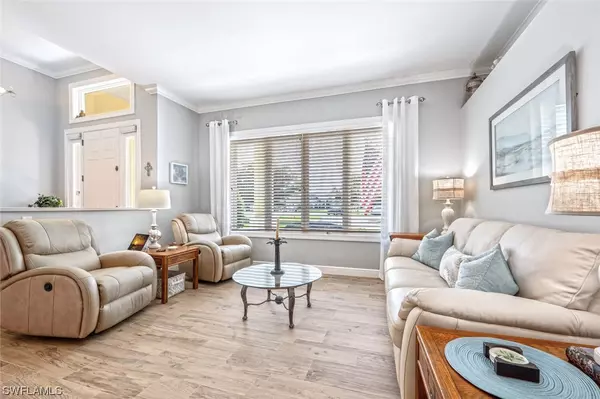$650,000
$674,900
3.7%For more information regarding the value of a property, please contact us for a free consultation.
6724 Willow Lake CIR Fort Myers, FL 33966
4 Beds
3 Baths
2,798 SqFt
Key Details
Sold Price $650,000
Property Type Single Family Home
Sub Type Single Family Residence
Listing Status Sold
Purchase Type For Sale
Square Footage 2,798 sqft
Price per Sqft $232
Subdivision Willows
MLS Listing ID 224021177
Sold Date 11/06/24
Style Ranch,One Story
Bedrooms 4
Full Baths 3
Construction Status Resale
HOA Fees $96/qua
HOA Y/N Yes
Year Built 2000
Annual Tax Amount $2,882
Tax Year 2023
Lot Size 0.290 Acres
Acres 0.29
Lot Dimensions Appraiser
Property Description
Looking for a best kept secret community? Look no further than this beautiful, sprawling, custom-built home in a hidden gem of a boutique-sized gated community of just under 90 homes, in the heart of Fort Myers, off Plantation Rd. All details of this elegant home were carefully curated by the seller who had access to all premium building materials, when having the house built. Some of these luxury features are: 5/14" baseboards, crown moulding throughout, A/C 2022, Roof 2016, 10' ceilings with Cypress wood inset tray ceilings in DR and Master, plank tile flooring and 18" tiles, Solid Wood 8' interior doors , rare even in multi million dollar homes, and solid 42" cabinets. Appliances such as Bosch, Kitchen Aid and Whirlpool, built-ins in F/R, Whole House propane Generator, insulated Andersen Windows, and Impact Sliders and Garage door. Picture Frame Pool screen, lake views from almost every room, pantry, two walk-in closets, jetted soaking tub, central vacuum, F/P, huge laundry room and working space. Laundry room has pull down stair access to a very large, usable, Floored Standup attic space, and an Extended Garage. This home is light and bright with an open airy and spacious feel. All soft, neutral colors add to a very peaceful, Zen feeling in this lovely, family home. The open, split bedroom, and great room floor plan offers many indoor/outdoor entertaining opportunities. Garage is oversized to offer added work area. This home is a must see - very impressive and well built. Not in Flood zone. It will definitely check all your Buyer's boxes AND Seller is motivated, bring your offers!
Location
State FL
County Lee
Community Willows
Area Fm16 - Fort Myers Area
Rooms
Bedroom Description 4.0
Ensuite Laundry Inside, Laundry Tub
Interior
Interior Features Breakfast Bar, Built-in Features, Breakfast Area, Bathtub, Tray Ceiling(s), Coffered Ceiling(s), Entrance Foyer, Eat-in Kitchen, Fireplace, Jetted Tub, Living/ Dining Room, Pantry, Separate Shower, Cable T V, Walk- In Closet(s), Central Vacuum, Split Bedrooms
Laundry Location Inside,Laundry Tub
Heating Central, Electric
Cooling Central Air, Ceiling Fan(s), Electric
Flooring Carpet, Tile
Equipment Generator
Furnishings Unfurnished
Fireplace Yes
Window Features Casement Window(s),Double Hung,Impact Glass,Skylight(s),Window Coverings
Appliance Dryer, Dishwasher, Electric Cooktop, Freezer, Disposal, Refrigerator, Self Cleaning Oven, Washer
Laundry Inside, Laundry Tub
Exterior
Exterior Feature Security/ High Impact Doors, Sprinkler/ Irrigation, Patio, Shutters Electric, Shutters Manual, Gas Grill
Garage Attached, Driveway, Garage, Paved, Two Spaces, Garage Door Opener
Garage Spaces 2.0
Garage Description 2.0
Pool Concrete, In Ground, Outside Bath Access
Community Features Gated
Utilities Available Cable Available, High Speed Internet Available, Underground Utilities
Amenities Available None
Waterfront Yes
Waterfront Description Lake
View Y/N Yes
Water Access Desc Assessment Paid,Public
View Landscaped, Lake
Roof Type Shingle
Porch Lanai, Patio, Porch, Screened
Parking Type Attached, Driveway, Garage, Paved, Two Spaces, Garage Door Opener
Garage Yes
Private Pool Yes
Building
Lot Description Irregular Lot, Sprinklers Automatic
Faces West
Story 1
Sewer Septic Tank
Water Assessment Paid, Public
Architectural Style Ranch, One Story
Unit Floor 1
Structure Type Block,Concrete,Stucco
Construction Status Resale
Schools
Elementary Schools School Choice
Middle Schools School Choice
High Schools School Choice
Others
Pets Allowed Yes
HOA Fee Include Road Maintenance,Street Lights
Senior Community No
Tax ID 07-45-25-04-00000.0660
Ownership Single Family
Security Features Security Gate,Gated Community,Smoke Detector(s)
Acceptable Financing All Financing Considered, Cash
Listing Terms All Financing Considered, Cash
Financing Cash
Pets Description Yes
Read Less
Want to know what your home might be worth? Contact us for a FREE valuation!

Our team is ready to help you sell your home for the highest possible price ASAP
Bought with Premiere Plus Realty Company






